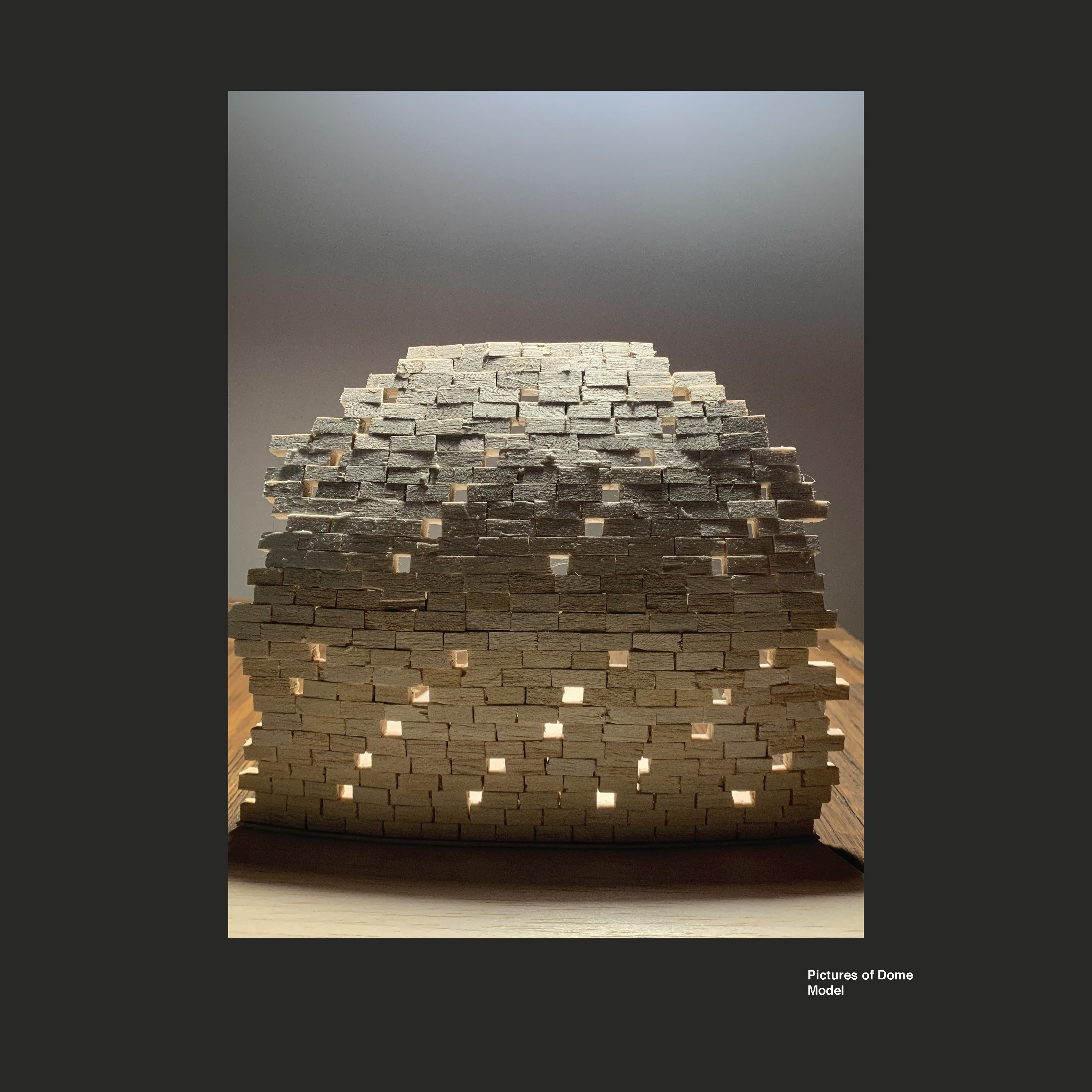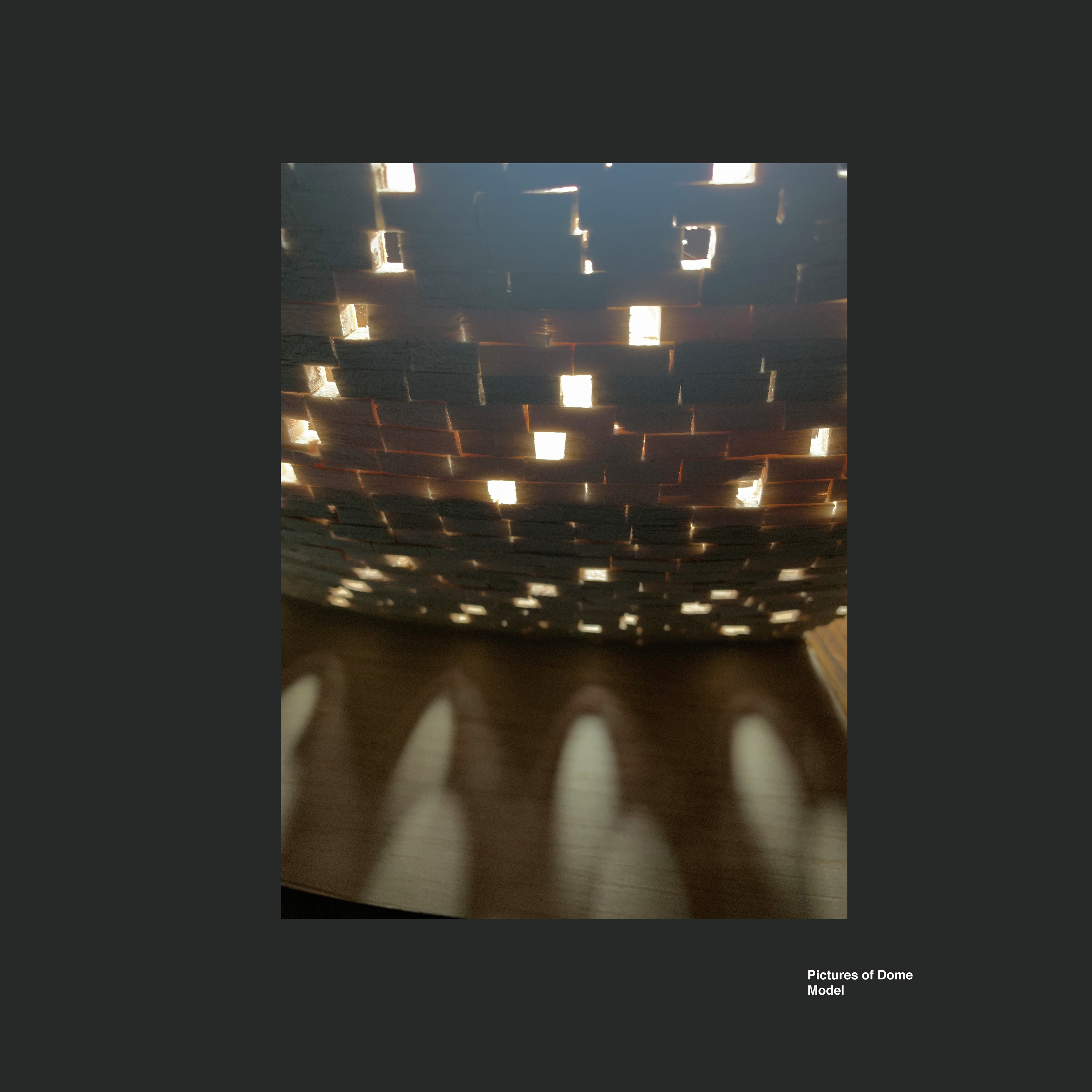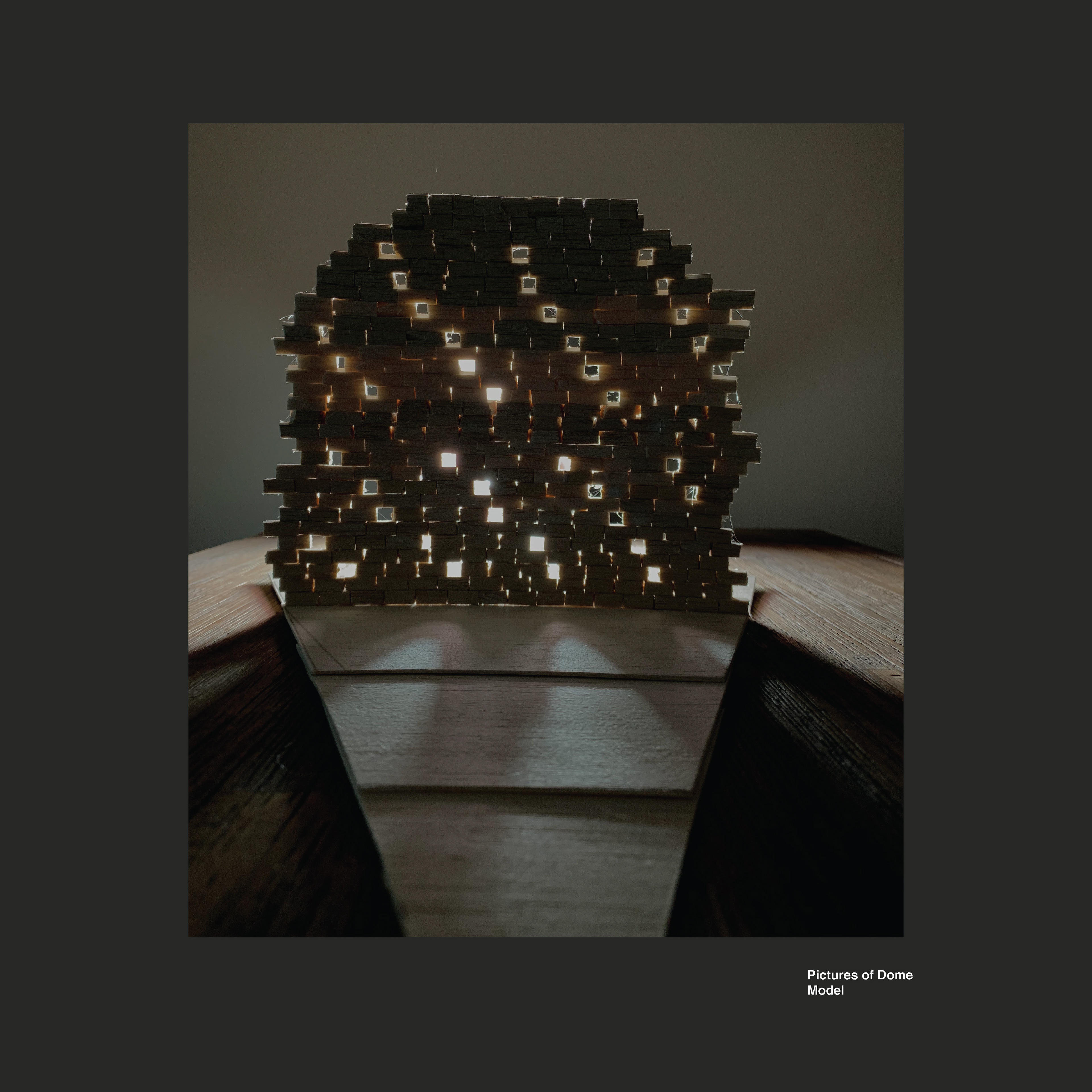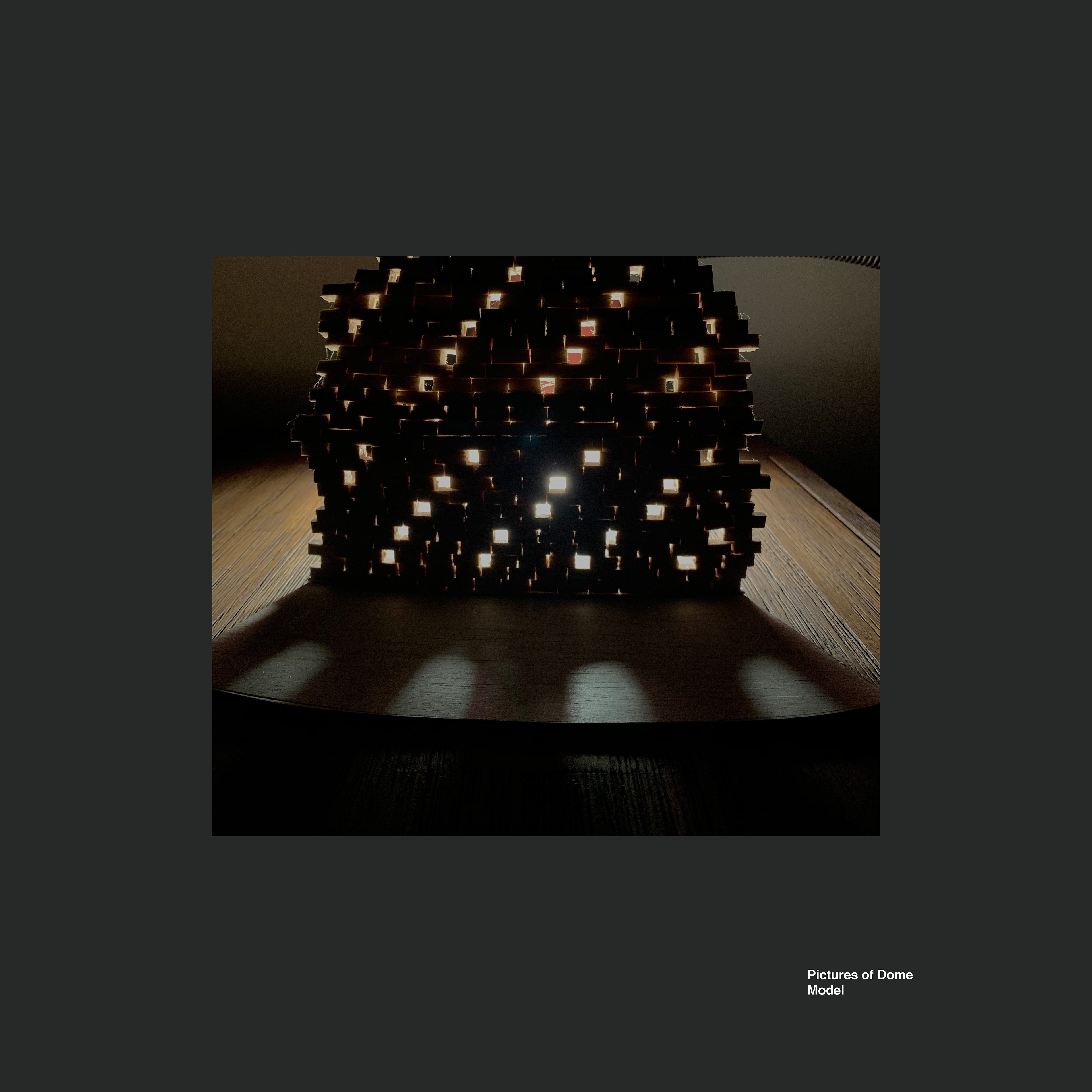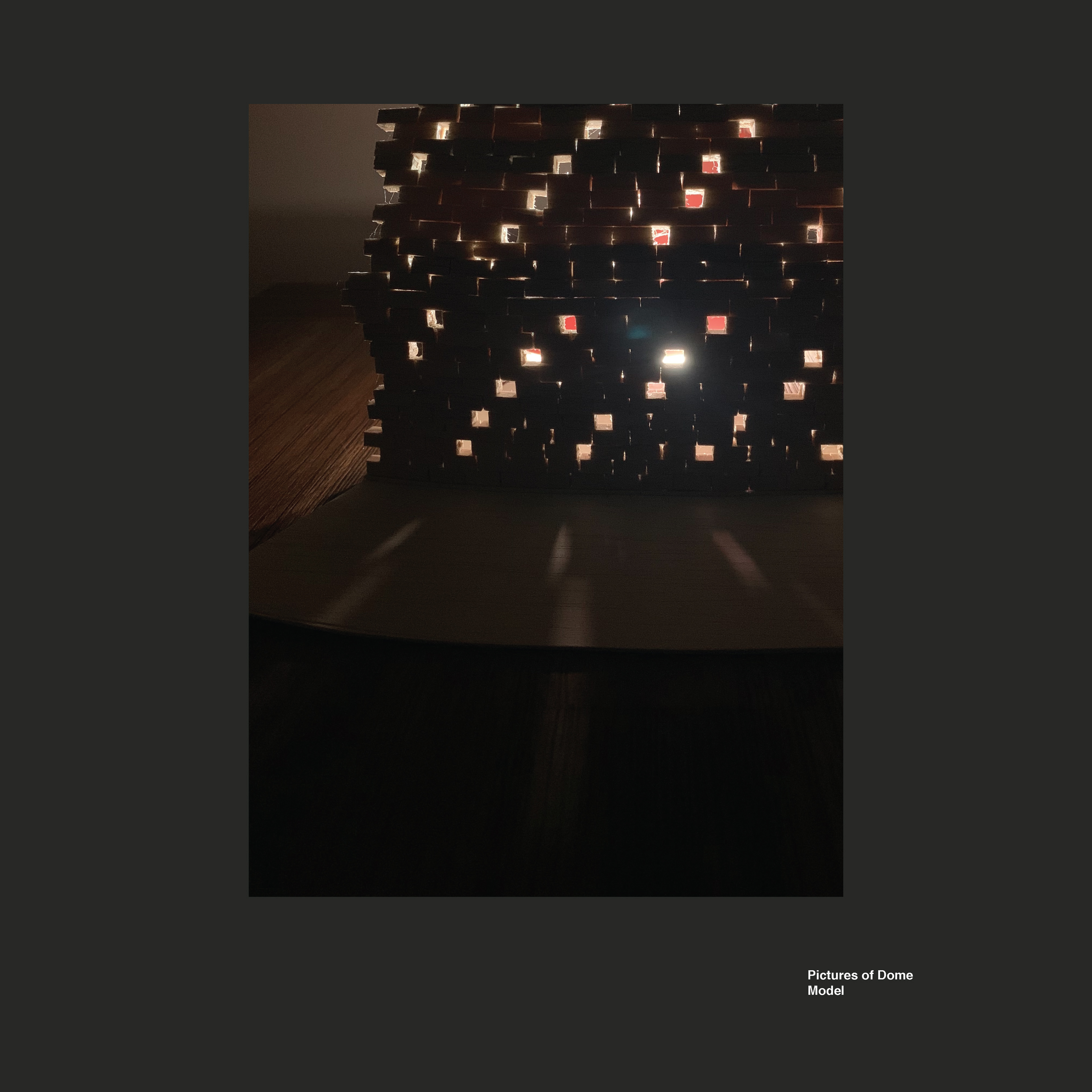Studio finalised virtually through Zoom and group work: MARCH 2020-JUNE 2020
The brief calls for a new and ground breaking design for the Sydney Sculptor’s Exchange (SSE). A unique and challenging site for this semi public building, has been selected and will be presented to you by your client liaison and project manager (tutor) which includes a pre-existing small structure that you are required to incorporate into your design.
The SSE is intended to spearhead a boom in Australian sculpture, both in terms of production and in raising the cultural consciousness and sophistication of Sculpture in Australia. It will be a place where a culture and community of making and design is cultivated and celebrated. As such, the venue will host making and fabrication facilities for residencies, special master class visits, and purpose built facilities to support sculptors generally through facilities not commonly available, as well as small exhibitions, and associated talks and meetings. The site will be regularly open to the public to visit, but operate more like a workspace where things are made, not just shown. There will be a residency program associated with the venue which will be launched with the buildings completion as Australia’s most prestigious arts residency program.
The building itself is required to include a two-room sculpture gallery, artist studio and residence, a large maker space/ fabrication space and associated conversation/meeting area. All the inter- nal spaces are to have an equivalent externally design space to go with them, fulfilling the clients belief in enjoying and participating in the environment, as much as working through techniques in design to protect and sustain it.
You have been asked to be very specific about the design proposal, not presenting something “ge- neric” like a shopping mall for any piece of sculpture to inhabit like a normal art gallery, which the clients detest. As such, the brief requires that you choose a specific sculptor who’s work you are drawn too, to design the exhibitions spaces for. Further, you are required to consider a specific piece of work as a focus for one of the rooms in order to develop an approach to the design. The rooms should respond to the nature of the sculptor’s approach to their work. Consult your profes- sional peer group (colleagues and tutor) for more ideas about which artist to work with here.
The initiators for the competition are a couple who have supported the arts anonymously in Syd- ney for many years. One of the couple is a business leader who has made a name for herself in finance as a savvy business leader. Her partner is a musician who plays first violin for one of Aus- tralia’s most prominent experimental orchestra’s, and has a love of antique msucial instruments (particularly string instruments). They built their fortune in the resources boom of the 90’s and 2000’s, and have been giving to the arts was a way to give something back to Australian culture, which they energetically participate in and are passionate about.
As climate change has loomed large through their professional careers, they have begun to pivot their considerable financial holdings from mining, towards renewable and environmentally con-
Sydney Sculptor’s Exchange cont.
scious businesses. As a pair of entrepreneurial and creative women, they have both contributed greatly to the arts, and now have found they are in a position to support the environment as well.
IN discussion with their arts colleagues, they realised their passion for sculpture is not reflected adequately in the Australian arts scene with appropriate venues for exhibition and focused produc- tion of which there is a real shortage. They are prepared to commit a very large amount of money to remedy this situation, at a nationally significant level, but being prudent and savvy business women, they are keen to first test the limits and possibilities of environmentally oriented architec- ture at the scale of a small and more intimately focused building, before developing something more grand with a larger consortium at a later time. This design competition is explicitly aimed at trialling experimental techniques for design, with the completed building serving as a research and prototype model for a larger design at a later date. You know that if you can design this building well, you will be in the running for a major commission... unheard of for such a young practice!
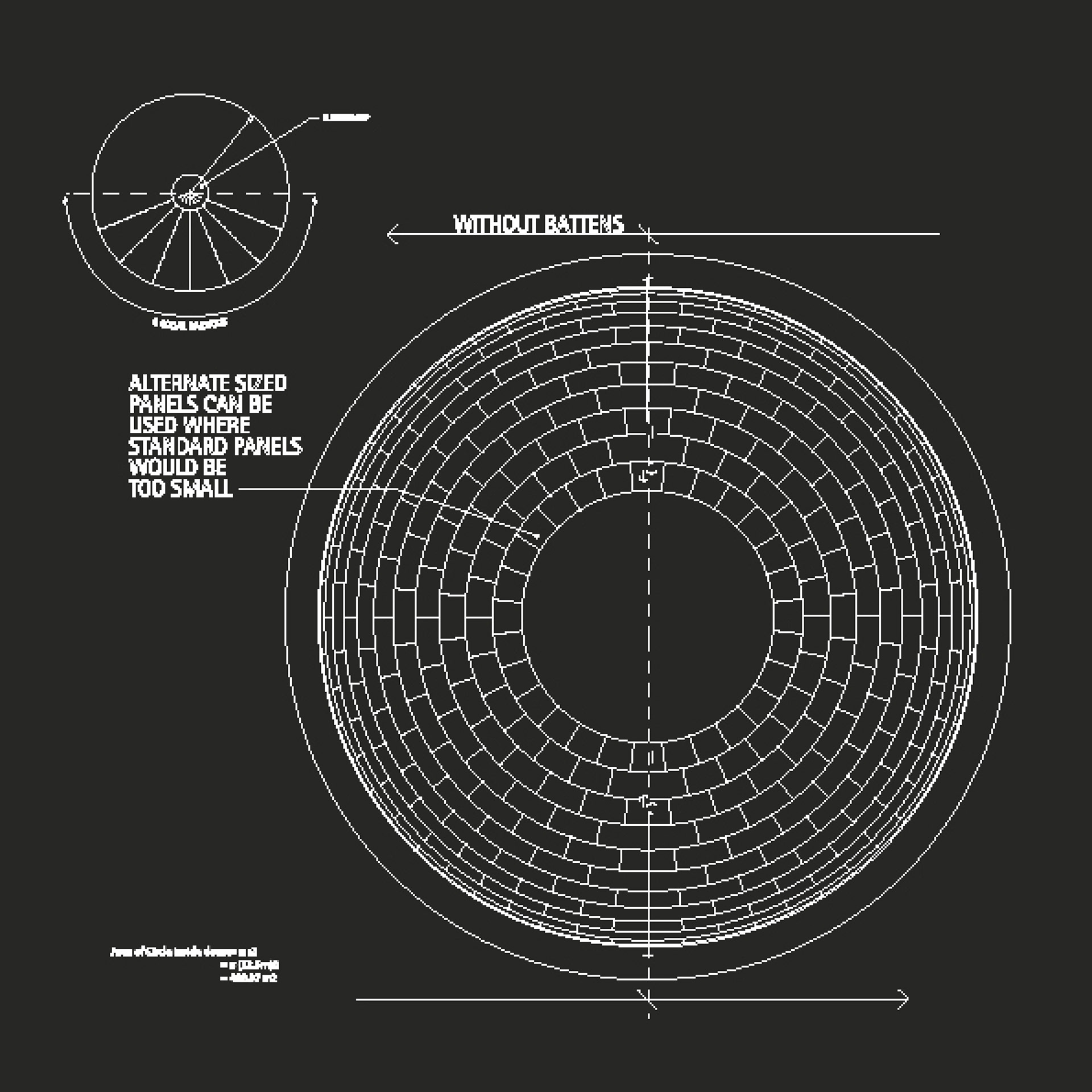
Dome Construction
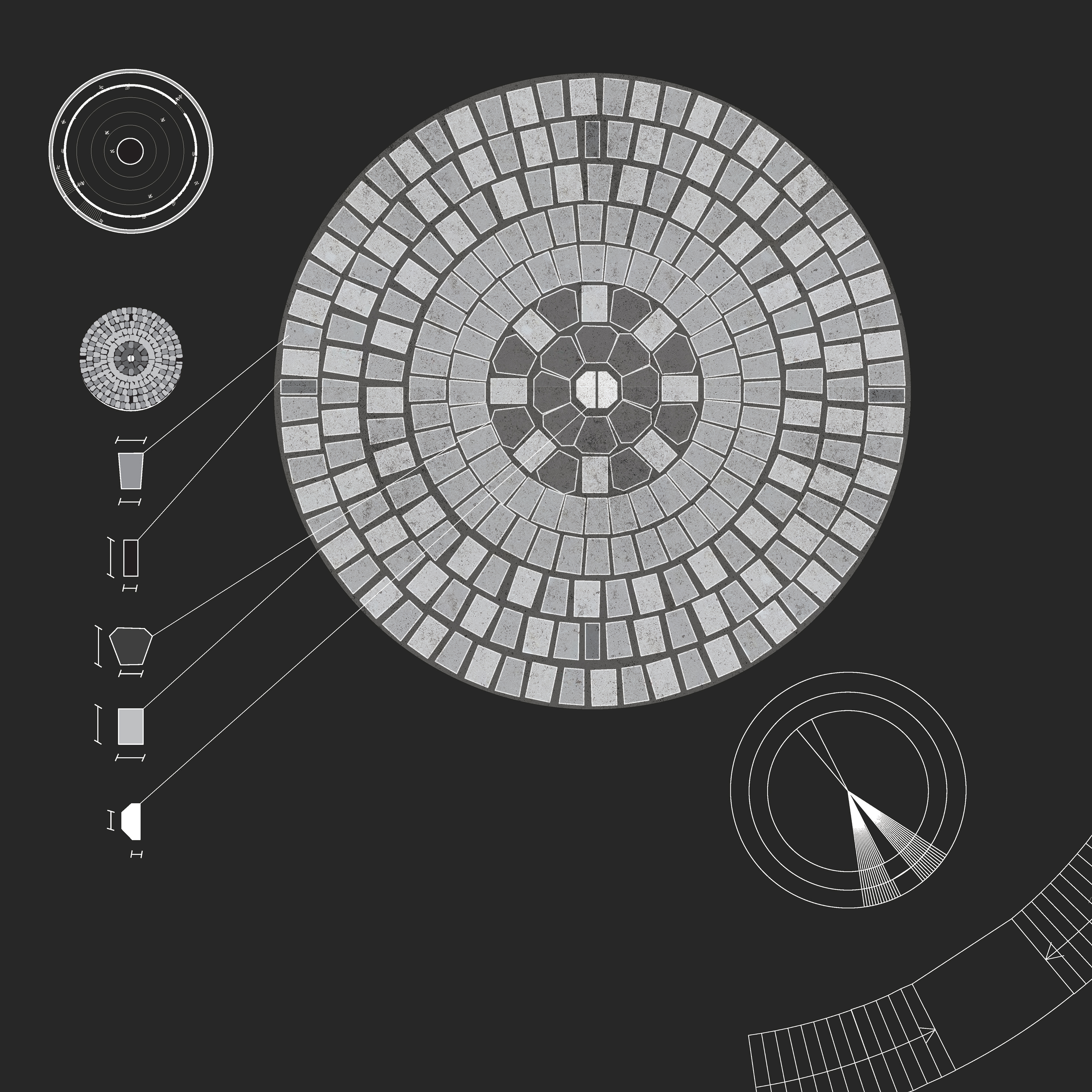
Center of the Dome: Tile Structure
The full accommodation schedule is divided into three main conceptual groupings, Exhibition, Fabrication and Retreat.
Specifically it includes;
Exhibition spaces –
o 1 x large exhibition space; min 100sqm x 5m h o one smaller exhibition space; min 16sqm x 4m h o a public reception area min 6sqm
o 20sqm x 4m storeroom with loading door.
o 1 x large exhibition space; min 100sqm x 5m h o one smaller exhibition space; min 16sqm x 4m h o a public reception area min 6sqm
o 20sqm x 4m storeroom with loading door.
Fabrication spaces -
o 1 x dedicated artists studio space/workshop for material making including a sink, ma-
o 1 x dedicated artists studio space/workshop for material making including a sink, ma-
terial storage, workspace, tools area, 1 piece (min) of specialised equipment (based
on your chosen sculptor) min 24sqm x 4m h
o A large maker space/ workshop, min 90sqm x 6m. This space is a raw factory type
o A large maker space/ workshop, min 90sqm x 6m. This space is a raw factory type
space for large works and assembly, and used occasionally for group discussions, presentations (small talks) and meetings
Accommodation/Artists Residency –
o A living dining kitchen area, min 16sqm x 4m o A bedroom, 9sqm
o Bathroom 4sqm
o Storage 4sqm
o A living dining kitchen area, min 16sqm x 4m o A bedroom, 9sqm
o Bathroom 4sqm
o Storage 4sqm
Important notes stressed by the competition organizers:
each indoor space above should have a companion outdoor space of approx. the same size and with the same purpose with appropriately integrated designed landscape
There is an existing building on site that must be reused, repurposed, recycled or restored and be designed as an integral part of the final design.
Your structure should include at least one room that is elevated off the ground (ie spanning, cantilevering), offering a second storey / mezzanine type of spatial section.
Your entire design should promote and celebrate the design potential of new forms of envi-ronmental thinking through a material-first design approach
The clients have also asked that you consider not just the embedded environmental dimen- sions of your project, but the active environmental performance of your design to reduce the environmental impact as much as possible and serve as a demonstrator or case study project for the design profession.
You should focus predominantly on a single material, which is the hero or focus of the design. Additional materials should only be considered when there is a compelling environ- mental case for their inclusion and limited at all times to a minimum.
Ground Floor Plan Level 1

Ground Plan

Level 2

Roof Plan
Using the same Earth material that was experimented with at the beginning of this semester, a sustainable constructed gallery was developed to meet the requirements of the clients of the property on the Bronte-Bondi walk.
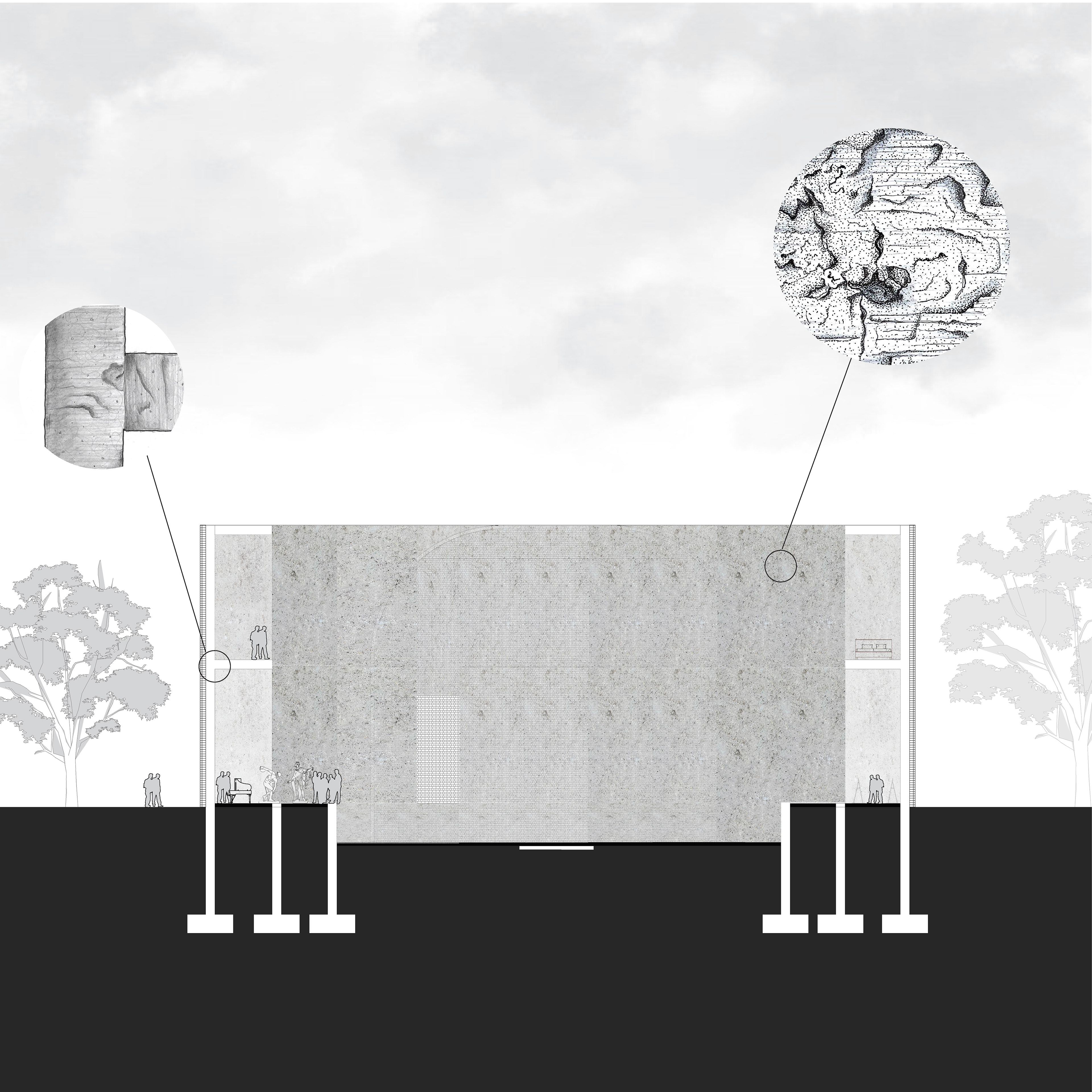
Section 1
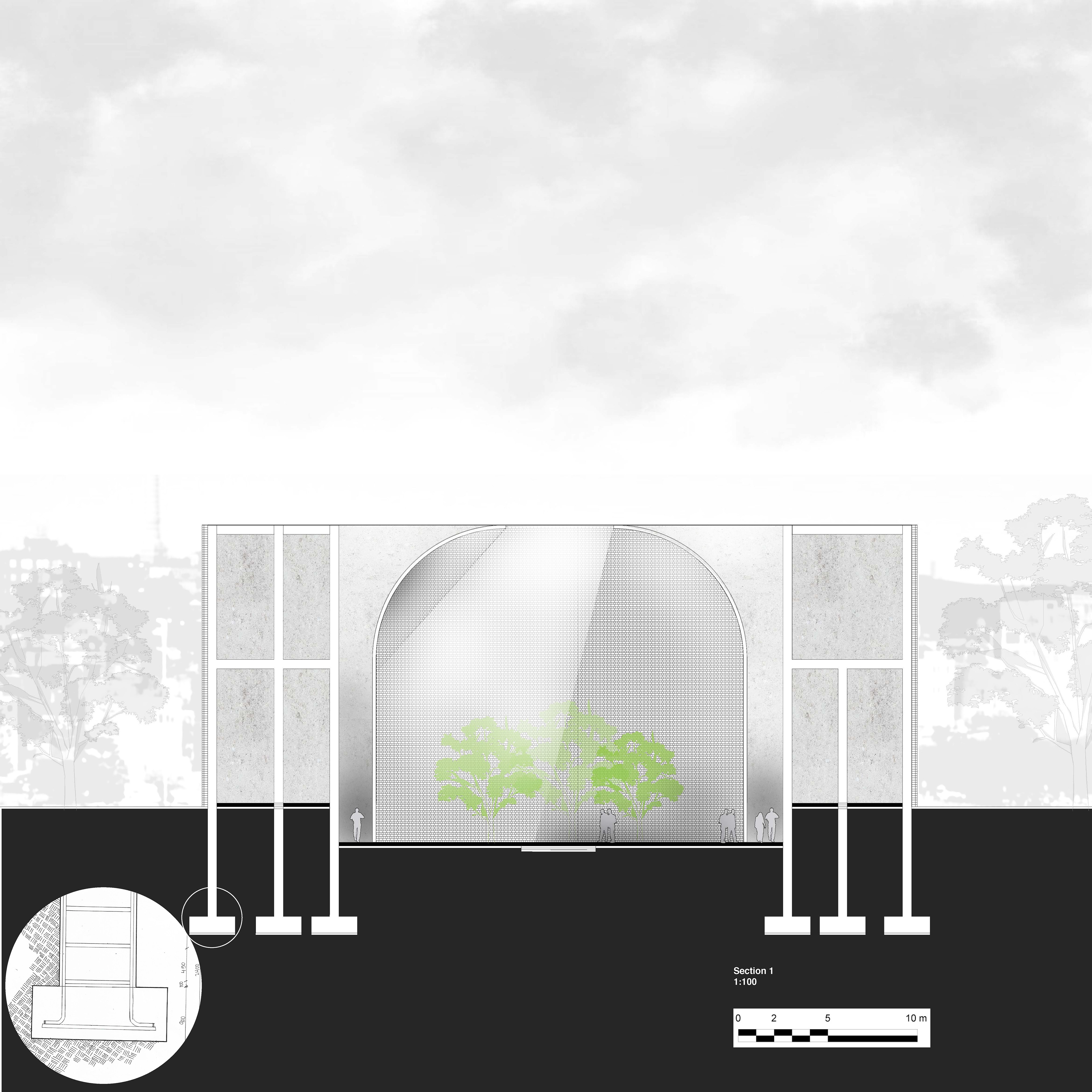
Section 2
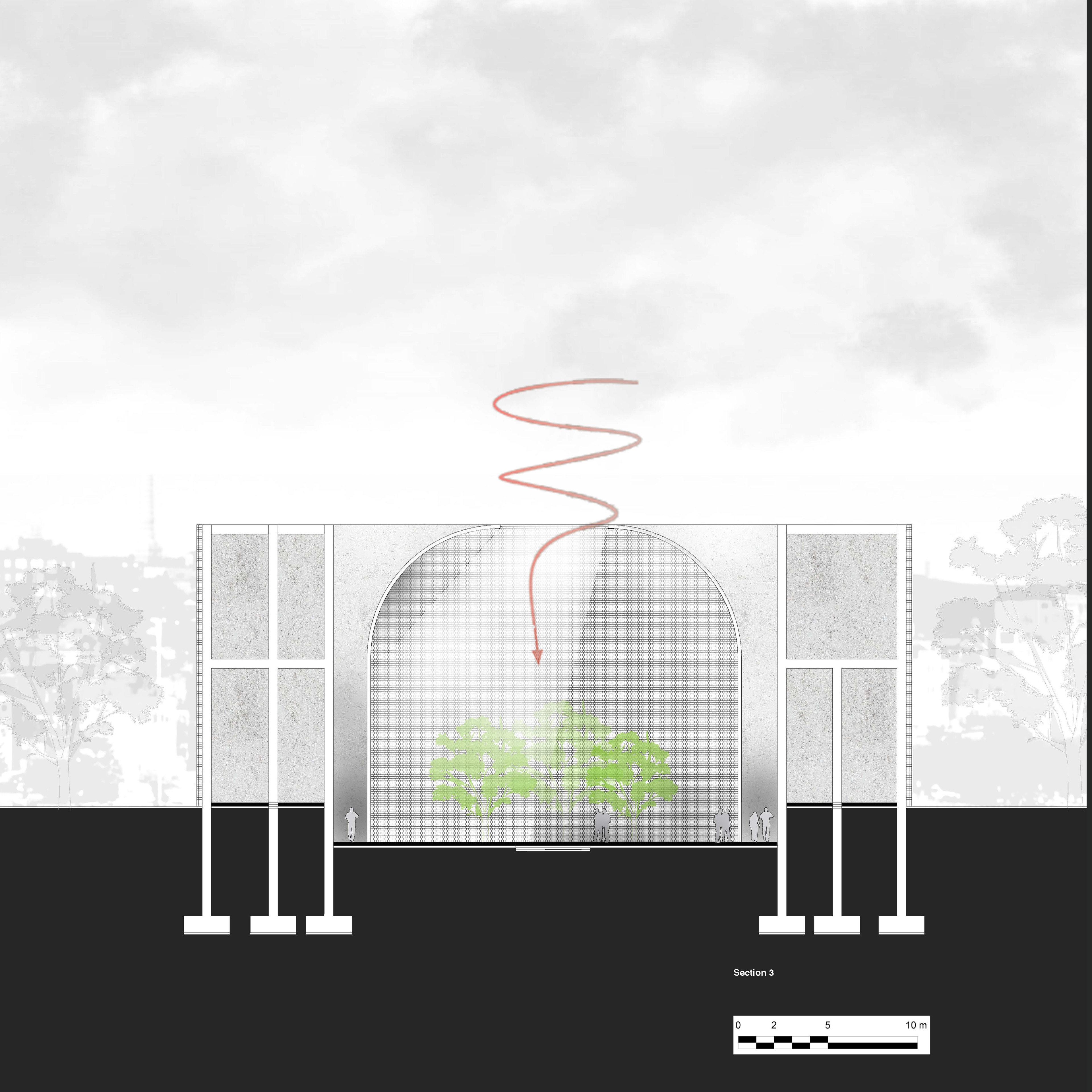
Section 3 Illustration
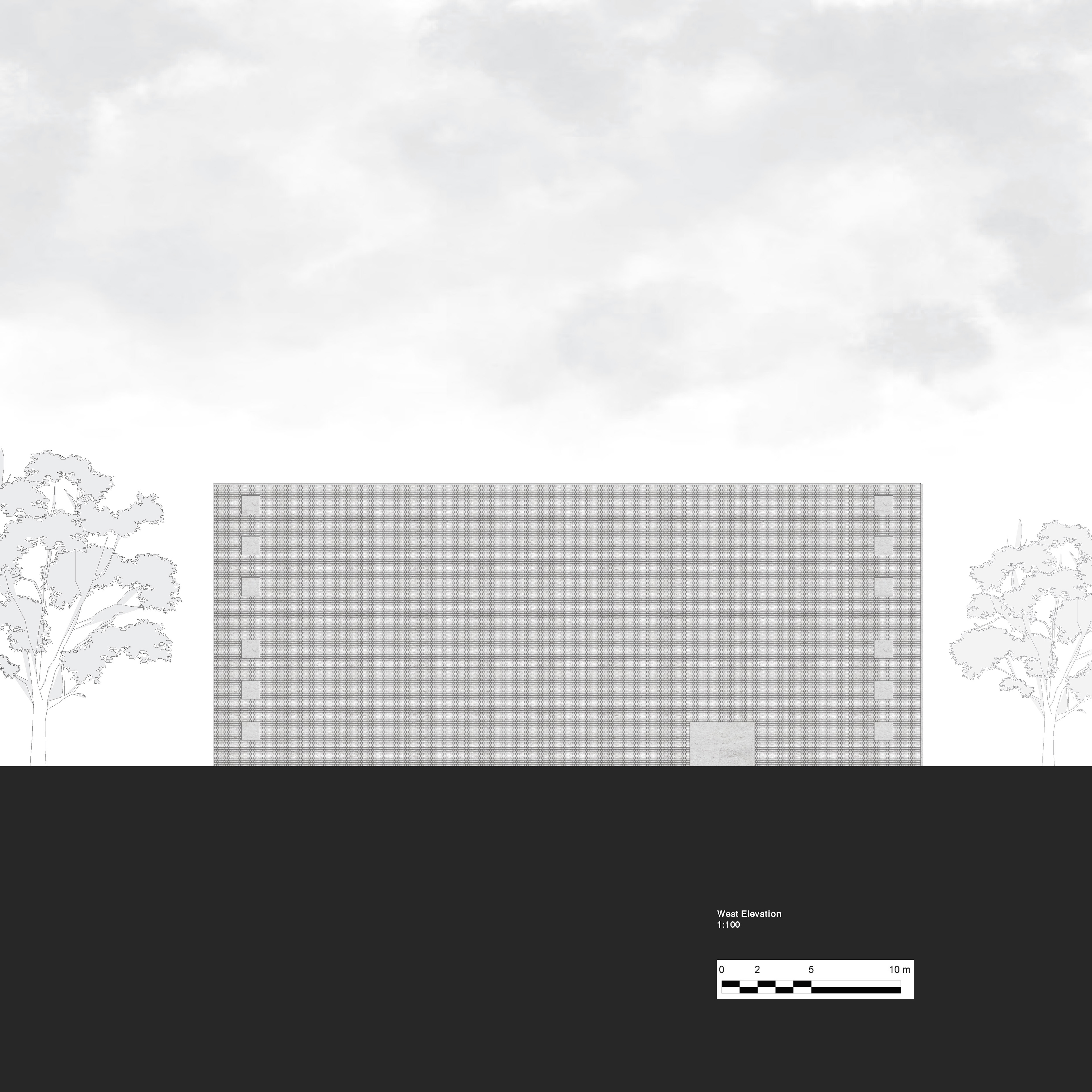
Front Elevation

Back Elevation
