Studio finalised on campus: MARCH 2021-JUNE 2021
Every other day we read that more than half of the world’s population lives in cities. Highly densified urban environments occupy our imaginations, but in reality, most people live in the suburbs. This phenomena is amplified in Australia. In fact Sydney is pure suburbia; it is all we’ve got.
The temples of the periphery articulate a new post-anthropocenic civic strategy; they produce urbanity as well as absorb it from their immediate context. They attempt to organise the outer context’s overabundance of information in a crystalised architectural form. As a consequence, it is not always about beauty. Yet, at the same time, it is only about beauty – and sometimes even about the possibility of a contemporary monumentality.
These infrastructural systems preserve the facade from the influence of the interior layout and avoid a strictly functionalist approach. The design of the facade is a major concern – something that occupies an important part of the semester, involving all our technical skills and the best part of our creative energy.
Both ambiguous and overambitious, the traditional architect’s repertoire is no longer able to provide the means to negotiate the multiple fields that coalesce in infrastructure. A new set of tools is required to straddle science and culture and mediate technical and social aspects of infrastructure. The studio proposals are defined by robust political agendas, strong territorial gestures, convincing contextual approaches, majestic formal strategies, sophisticated appropriations of architectural precedents, obstinate spatial tactics, simple organisational schemes, clear structural systems and banal technical details. The architecture of infrastructure scrutinises the performative role, financial logic, ecological repercussions, civic value and aesthetic impacts of the temples of today.
During the semester, the third year cohort investigates ten peripheral areas of greater Sydney. Ten haphazardly assembled suburbs where residential areas, industrial parks, rural settlements, natural reserves and infrastructural facilities all meet to form an incoherent and difficult whole. In each of them, students insert a new piece of public infrastructure.
Precedents that inspire the upcoming Proposal
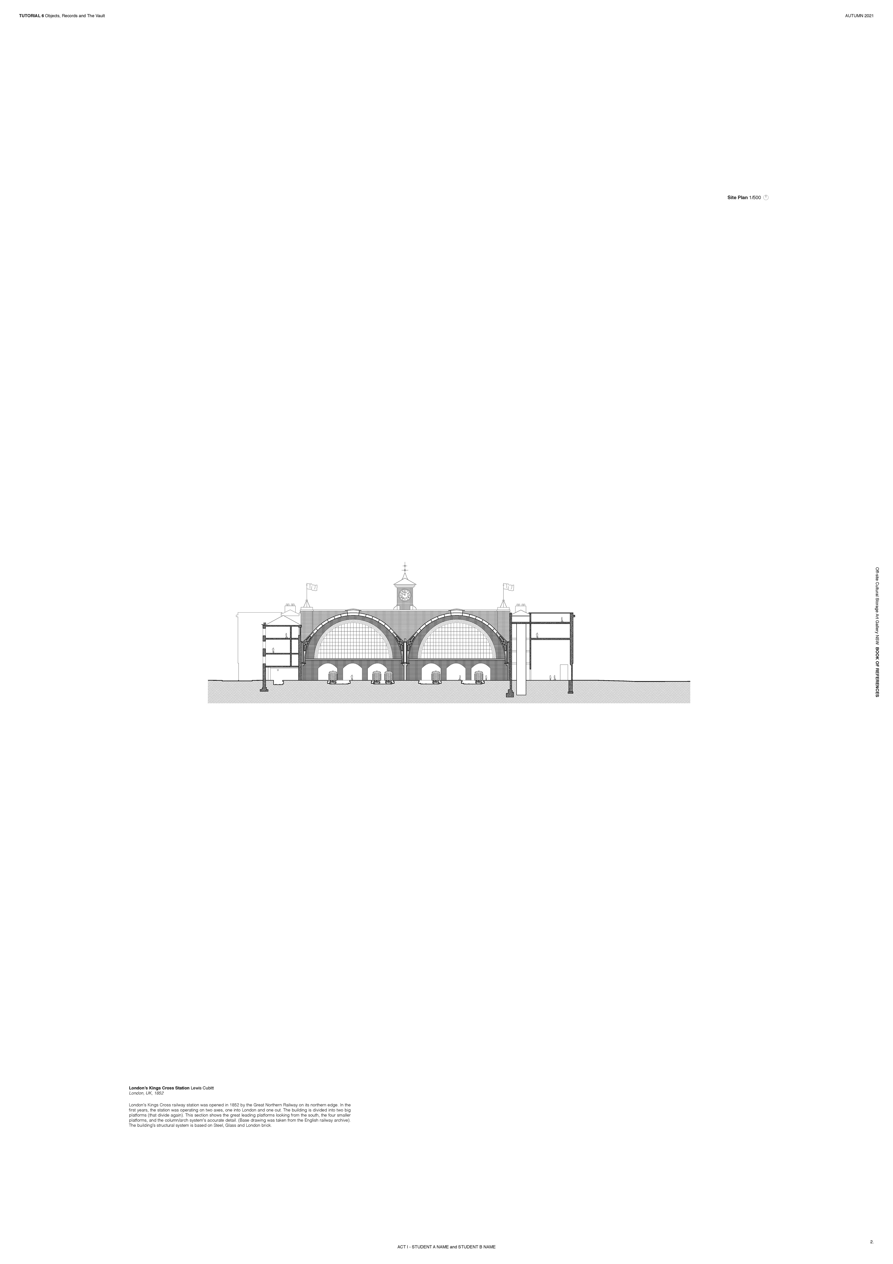
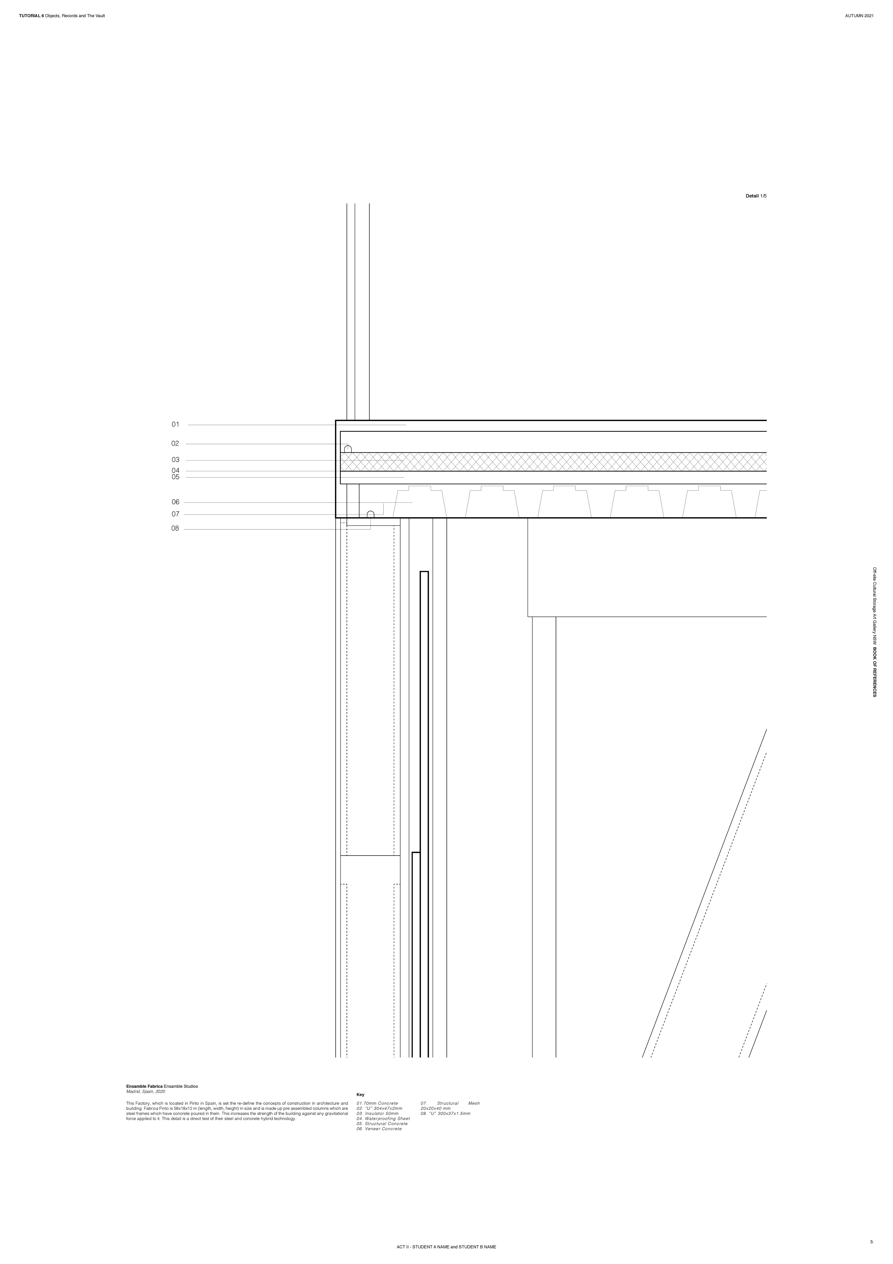
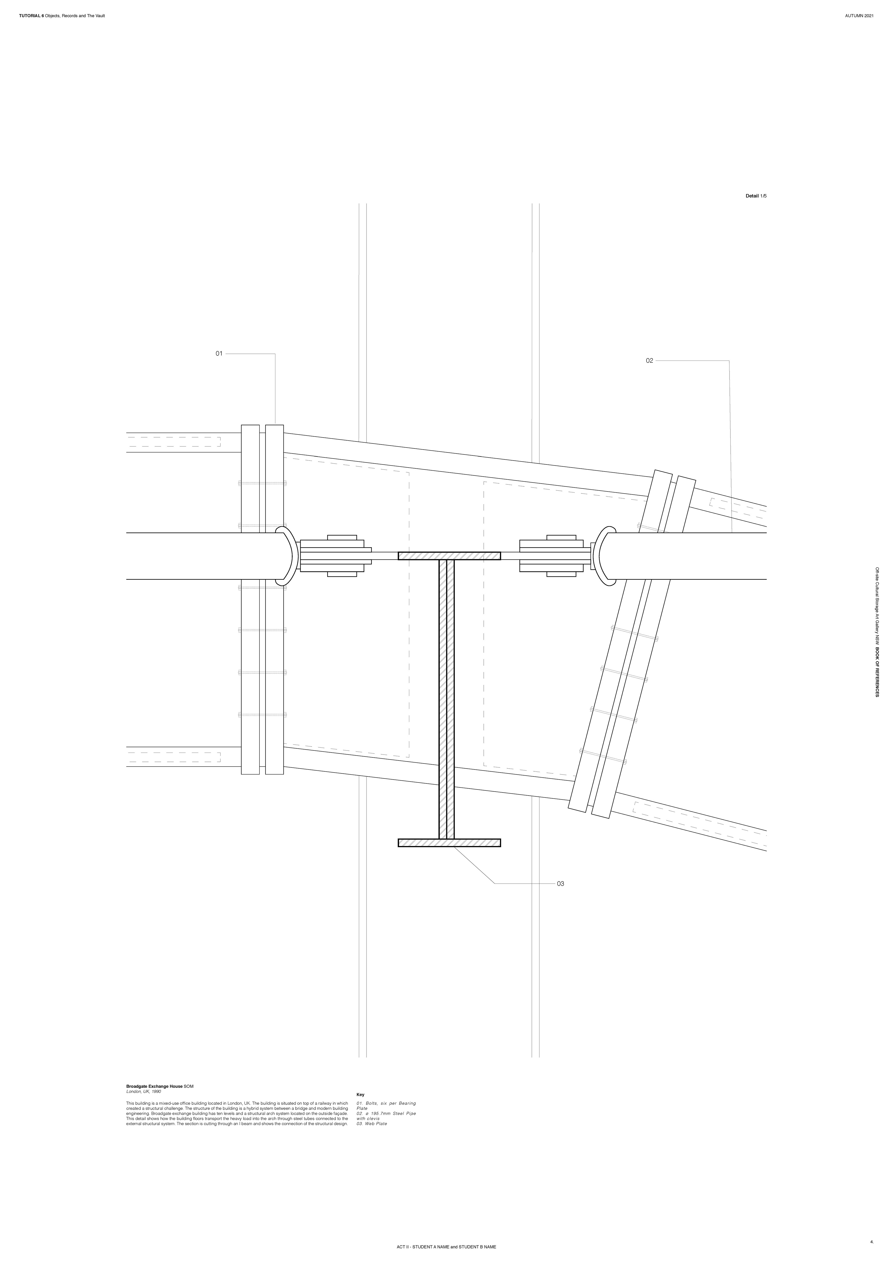
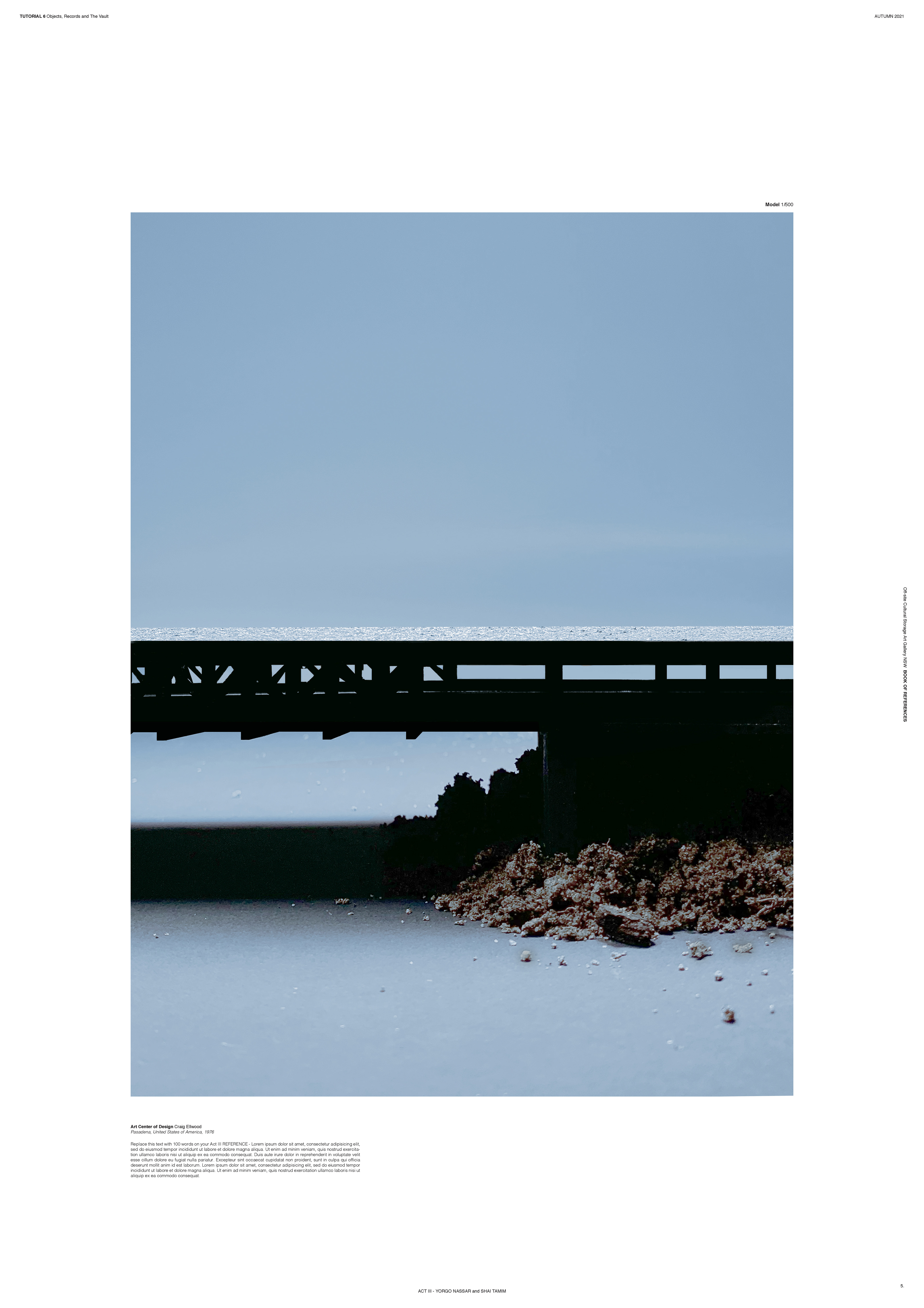
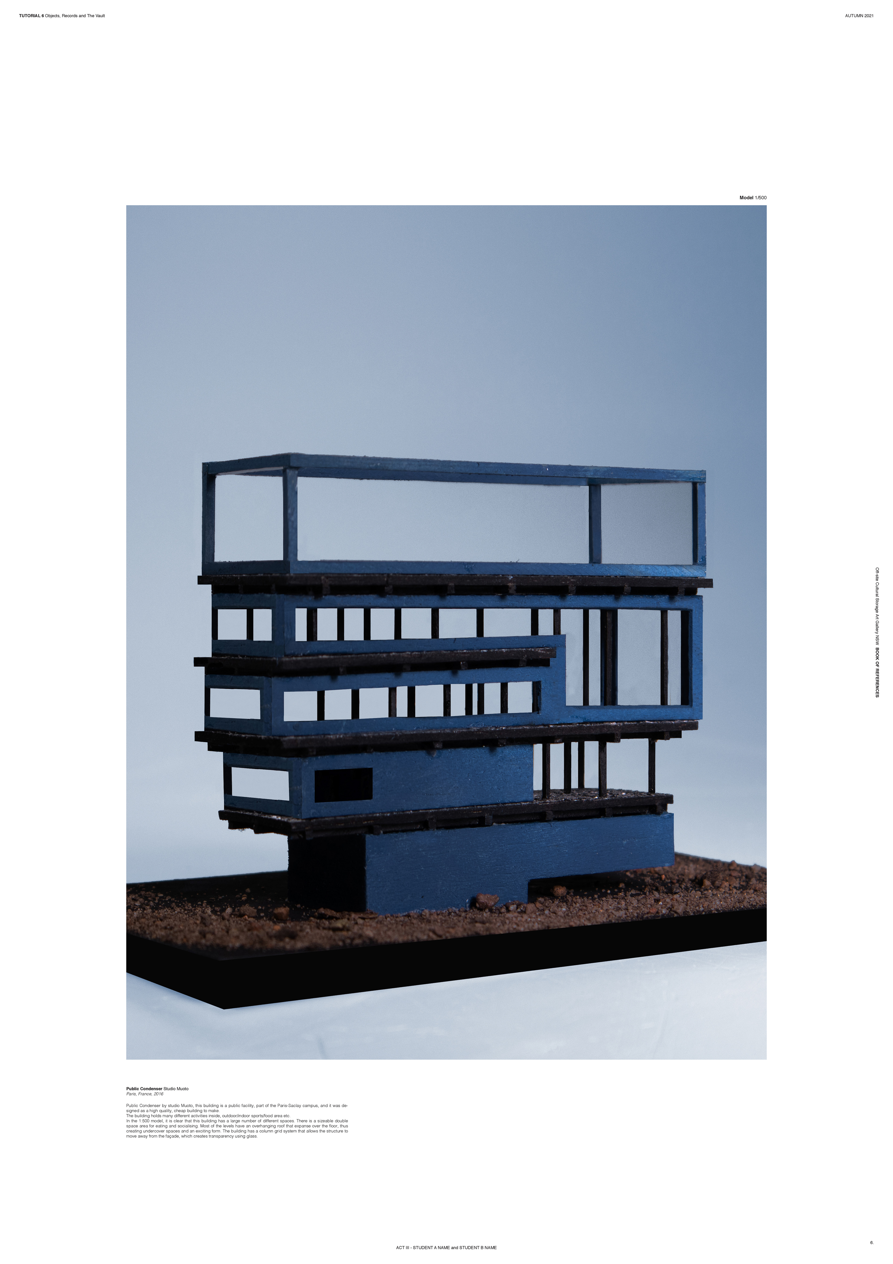
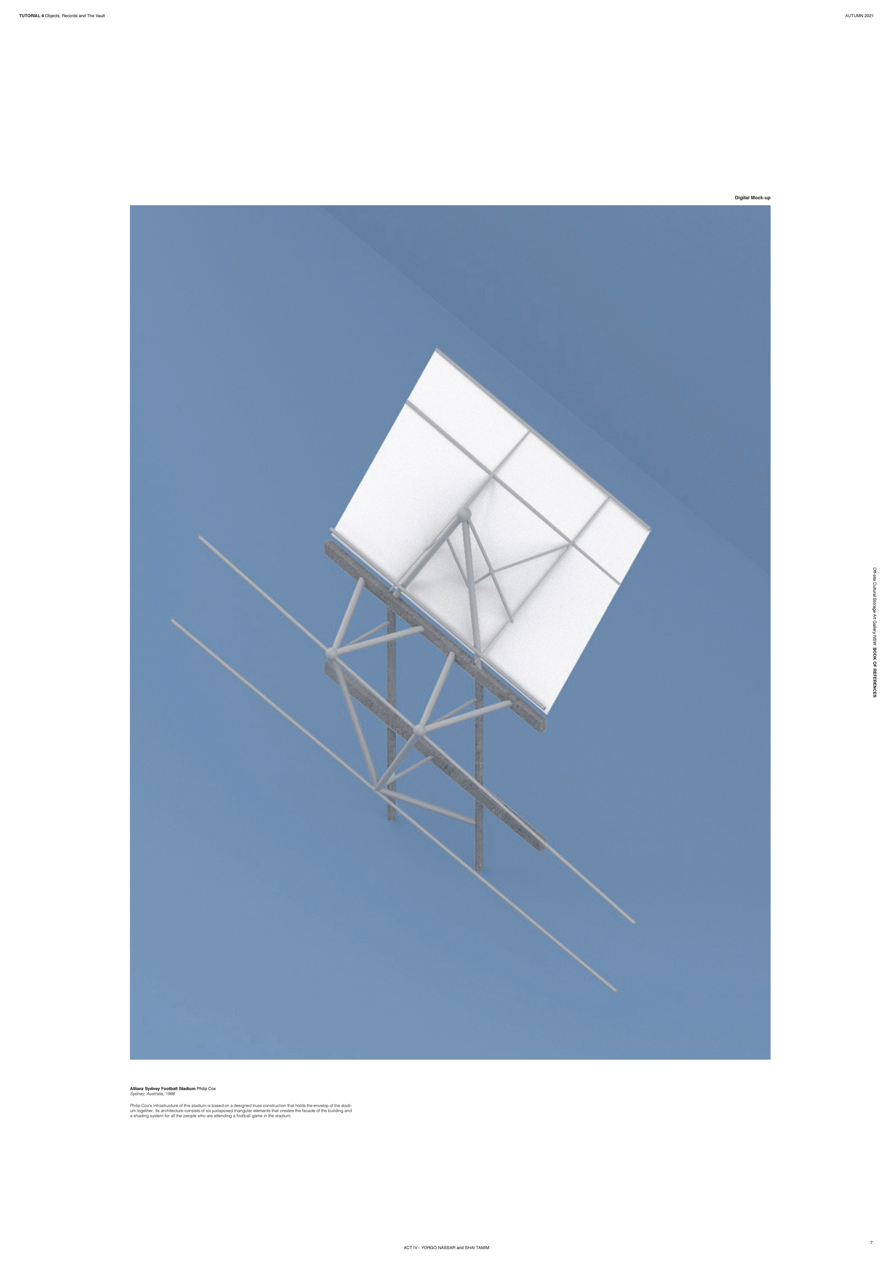
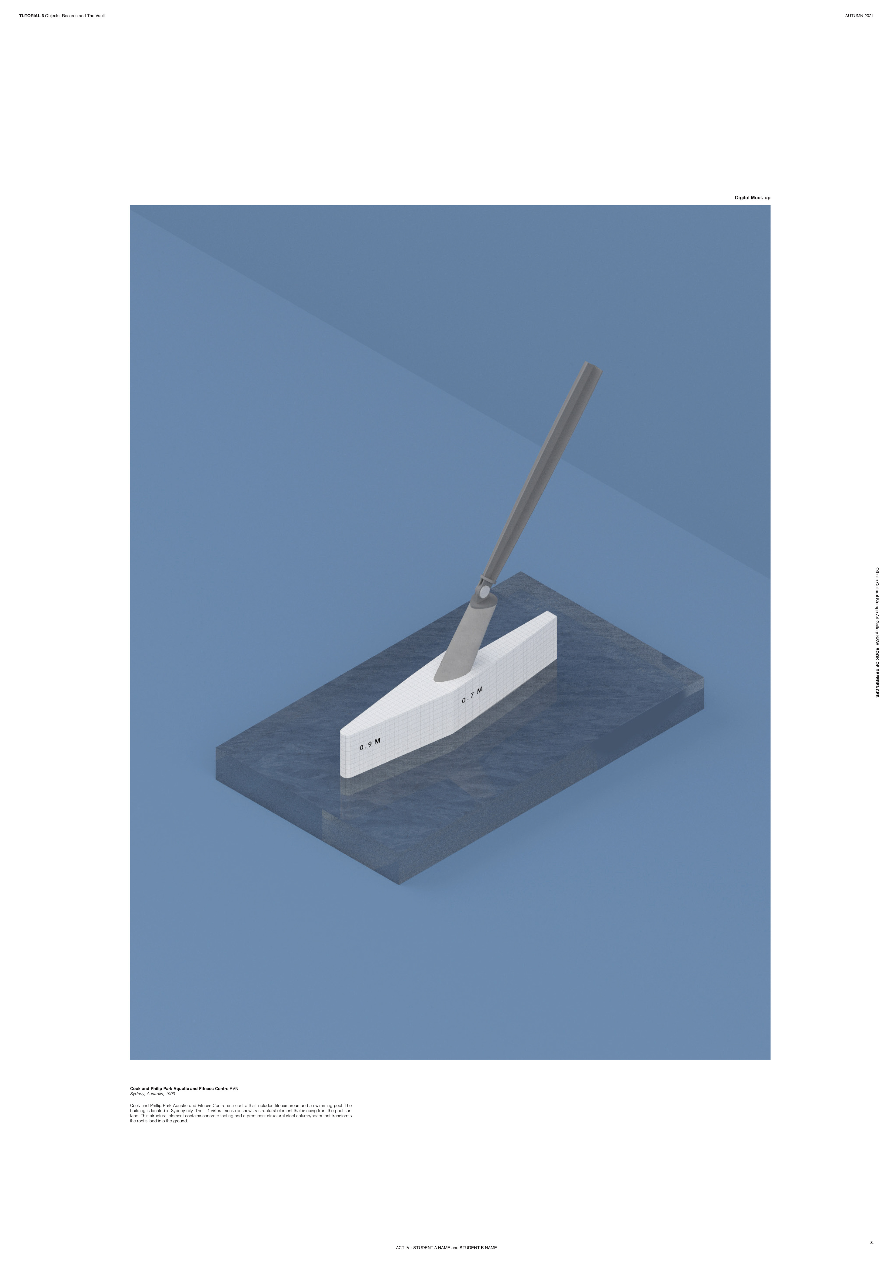
Concept:
Biological and ecological concepts of decay are full of activity, exchange, acquisition and redistribution. Decay is as life- giving as it is life- taking.
Decay occurs when a complex of biological, chemical, and physical processes— each driven by specific agents and elements— combines to break down the integrity of a substance and to make its components available for enrolment in other projects. The decomposition catalysed by enzymes and microorganisms, for example, releases nutrients and increases the fertility of surrounding substrates, allowing for the emergence of new forms of growth.
In relation to built structures and artifacts, decay is usually framed either through a “logic of loss” or a logic of renewal and rebirth.
At the scale of the collective, acts of preservation and designation enrol certain structures and artifacts to function as mnemonic anchors. The memories associated with these monumental forms may be popular or elite, consensual or contested, but the link between material persistence and memorial function goes largely unquestioned.
If one accepts that we live in a world of ecological unravelling and rising seas, fragile economies and gathering storm clouds, then one is forced to admit that we may not be in control anymore, if we ever were.
Architectural theorists are fond of stressing the unfinished qualities of architecture and the ways in which buildings’ lives are extended through acts of alteration, amendment, destruction, and wear. Moshen Mostafavi and David Leather-barrow write of building weathering as a “form of completion” and ask whether “it is possible that weathering is not only a problem to be solved, or a fact to be neglected, but is an in-evitable occurrence to be recognised and made use of in the uncertainties of its manifestation.”
But what happens if we choose not to intervene? Can we uncouple the work of memory from the burden of material stasis? What possibilities emerge when change is embraced rather than resisted?
First attempt at a Proposal of Genopelisium Art Preserve
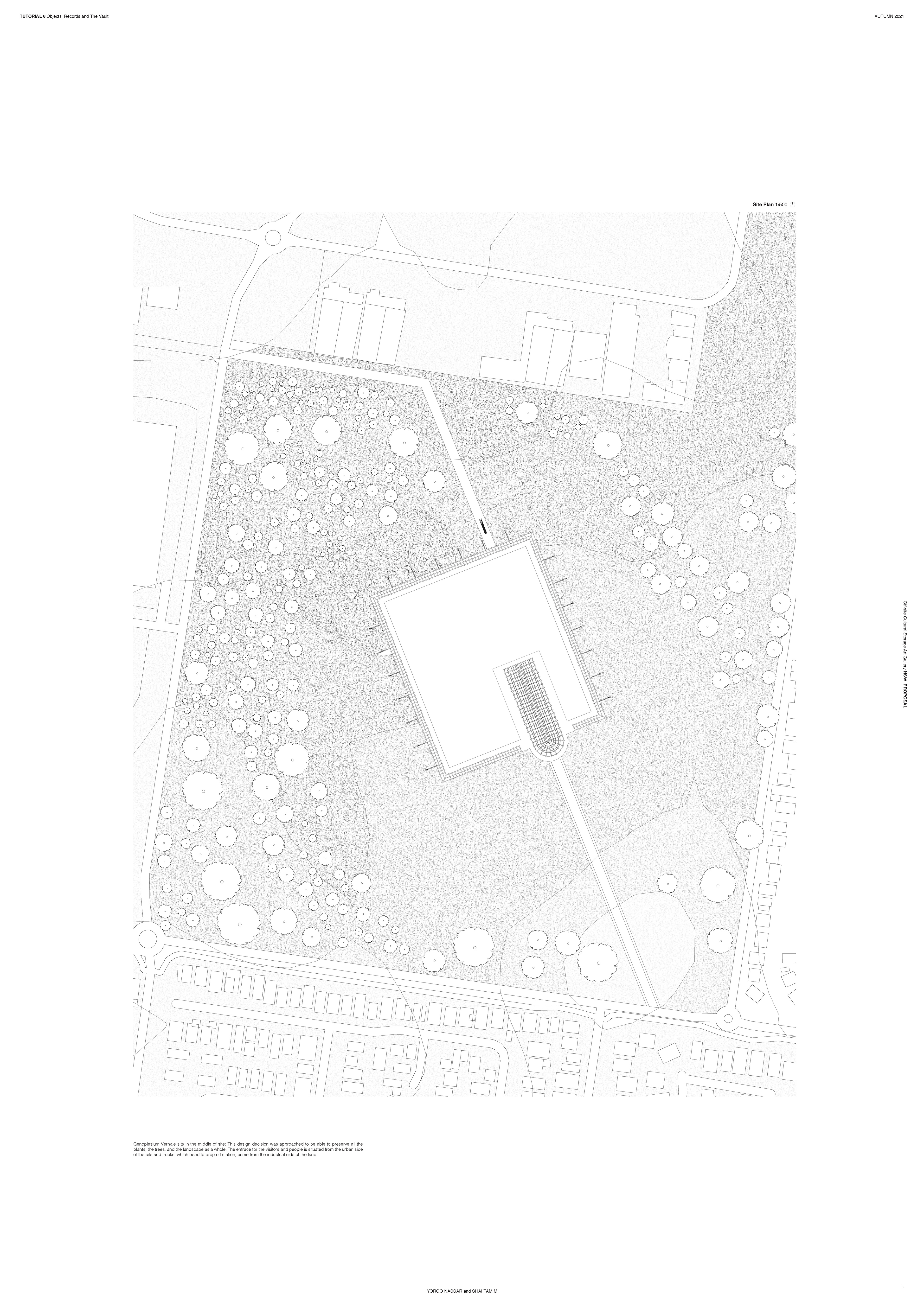
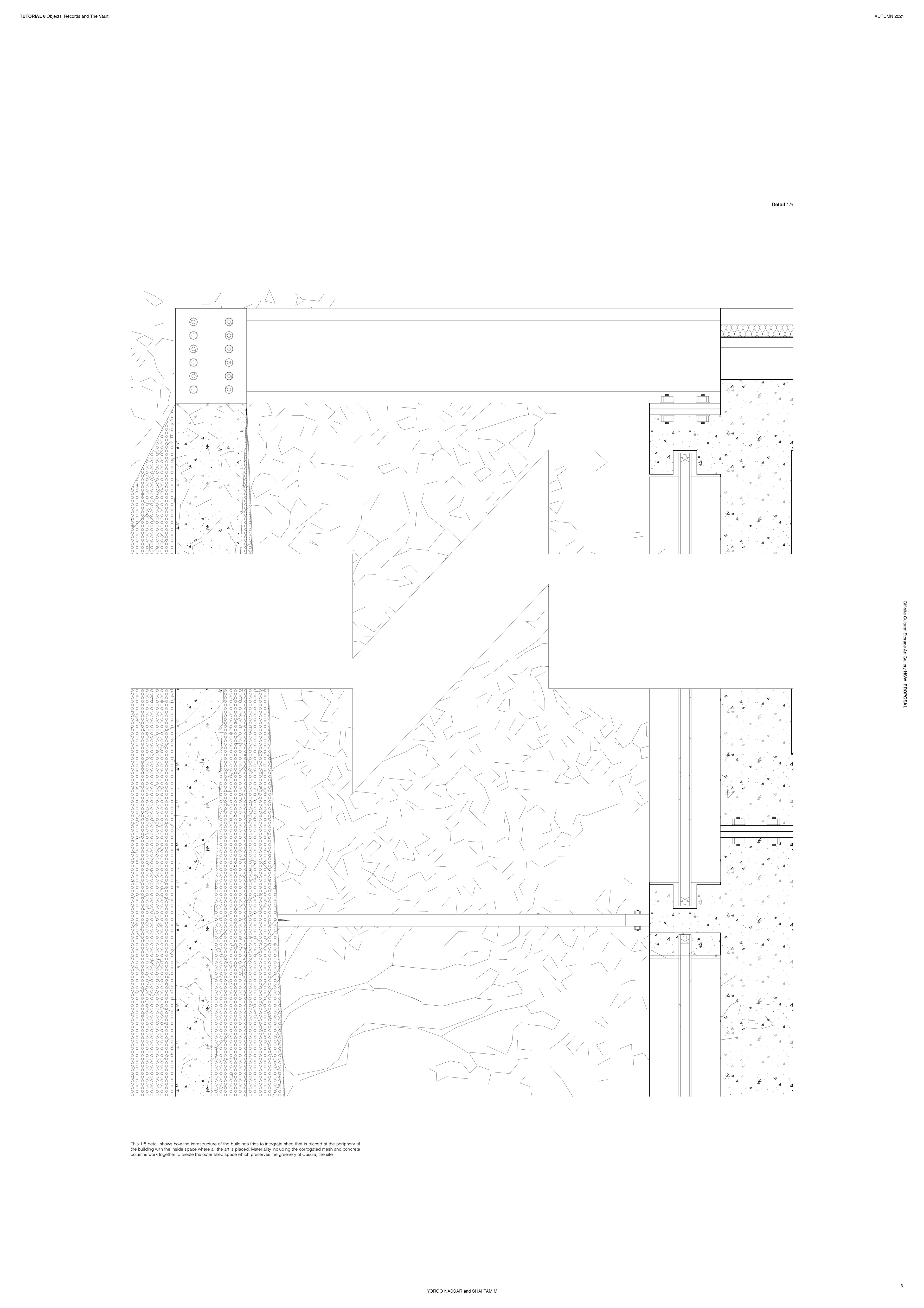
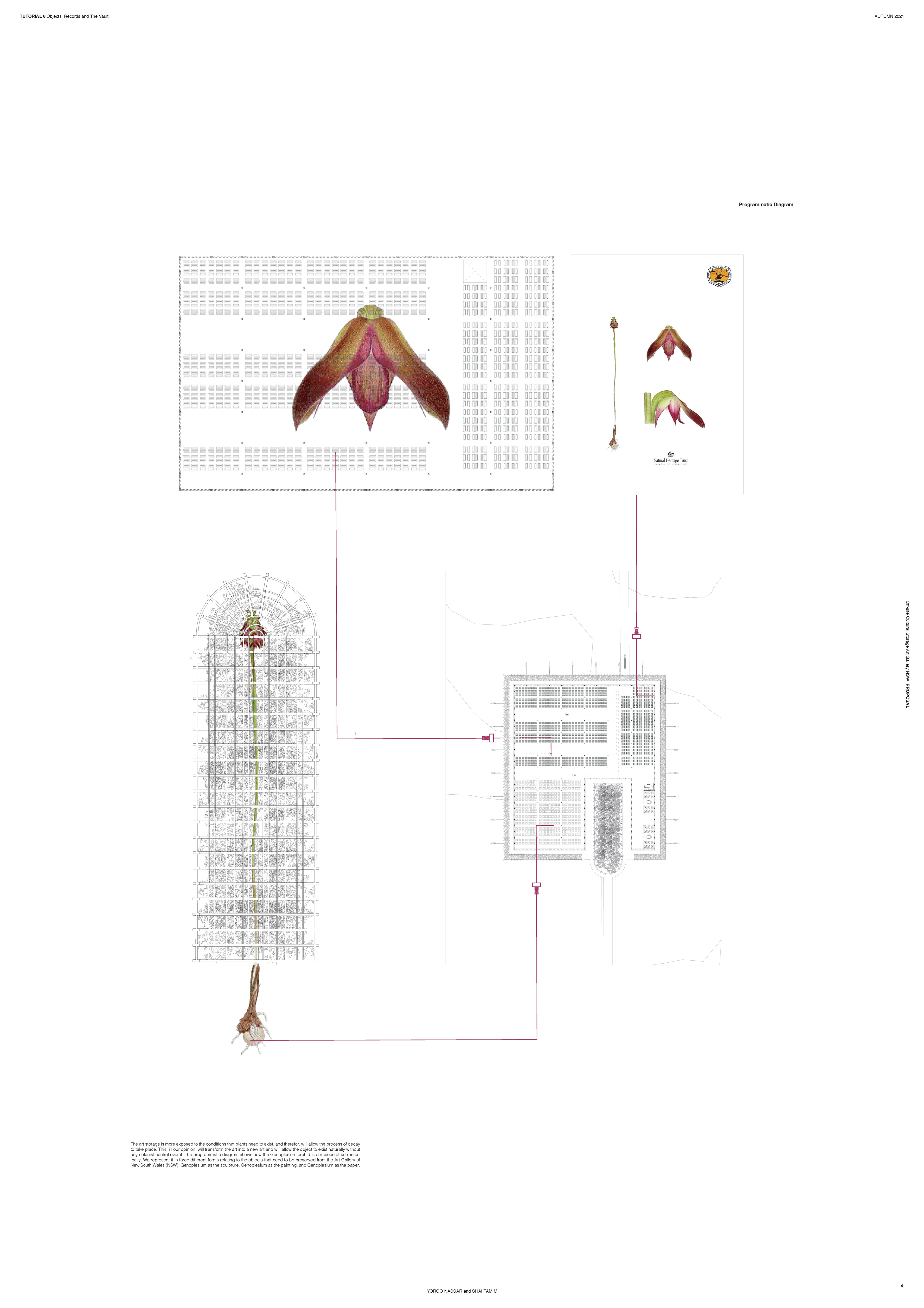
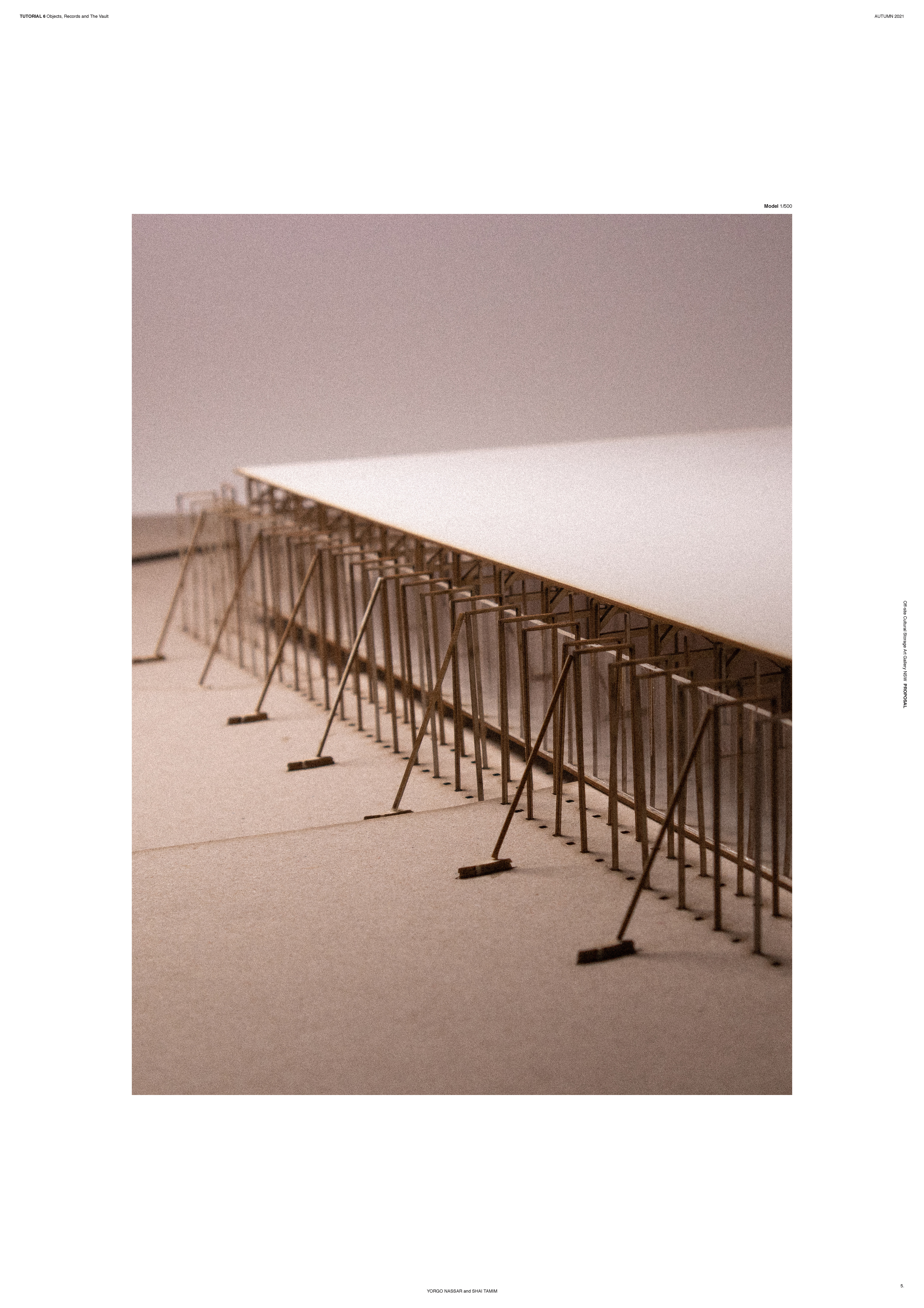
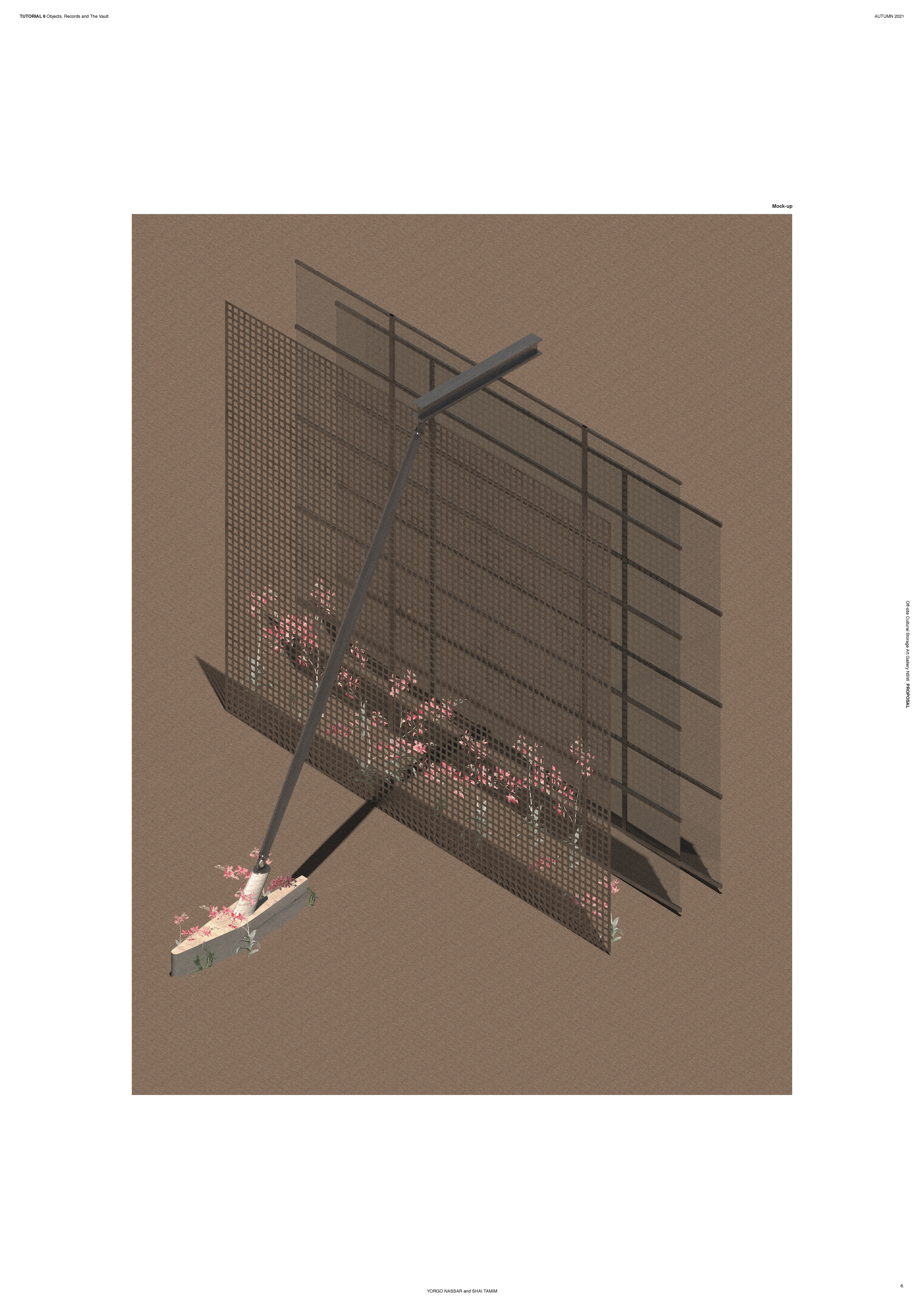
Genopolesium Art Preserve is a design building that preserves art through the process of decay, more specifically decay through the exposure of light.
Visible light is a small part of the electromagnetic spectrum to which the eye is sensitive. Its presence is essential for the most rewarding perception of almost all art. Yet exposure to light can result in cumulative and permanent damage to light-sensitive objects. Radiant heat may cause a reaction on the surface of an object, such as cracking, lifting, and discoloration. Photochemical action is a chemical change at the molecular level and is the more profound result of light exposure.
Going back to the idea that decay can be represented as a “logic of renewal and rebirth”, reviving the native Australian Orchid Genopolsium was one of our initial design decisions that affected our general approach.
The Genopolsium Art Preserve consists of three main functional programs or spaces:
The greenhouse which is a steel structure that preserve the world’s extinct plants and trees including the Genopolsium orchid with regulated temperature and humidity levels that fit to the growth of these plants. This space also features sculptures and oil paintings that resist the same conditions of the climate regulated Greenhouse that permits the art to be reborn through various processes of decay like weathering, changing colour pigmentation, and more…
The Vault is a sort of a mirror of the Greenhouse that preserves all paper, some paintings and some sculptures with the perfect conditions of temperature and humidity levels that will set pause the growth of the art and prohibit it from any process of decay.
And finally, the semi-exposed space where the paintings, and some sculptures are exposed to different levels of soft visible light. The art is mainly kept in glass boxes and tend to change glass materiality that will allow certain type and certain levels of light to hit the art.
Rather than locating our argument in a theoretical space where we can make our point without interference from the clutter of the real, however, we want to follow experimental practice to the point of failure. Luke Introna writes that “The ethos of letting be is impossible— and so it should be. . . It is exactly this impossibility that leads us to keep decisions open, to listen, to wait, and to reconsider our choices.
Final 1:500 PLAN
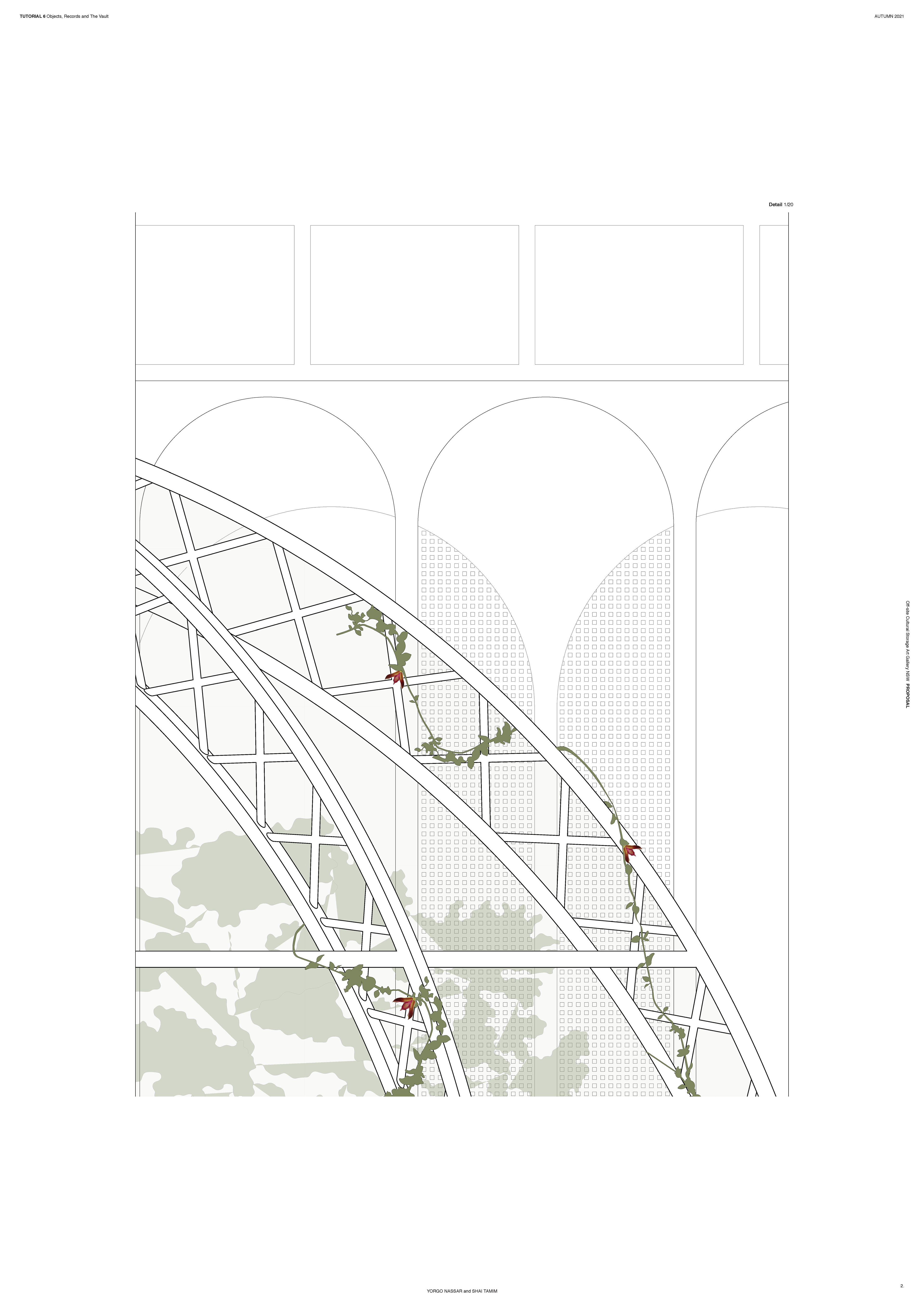
Detail 1
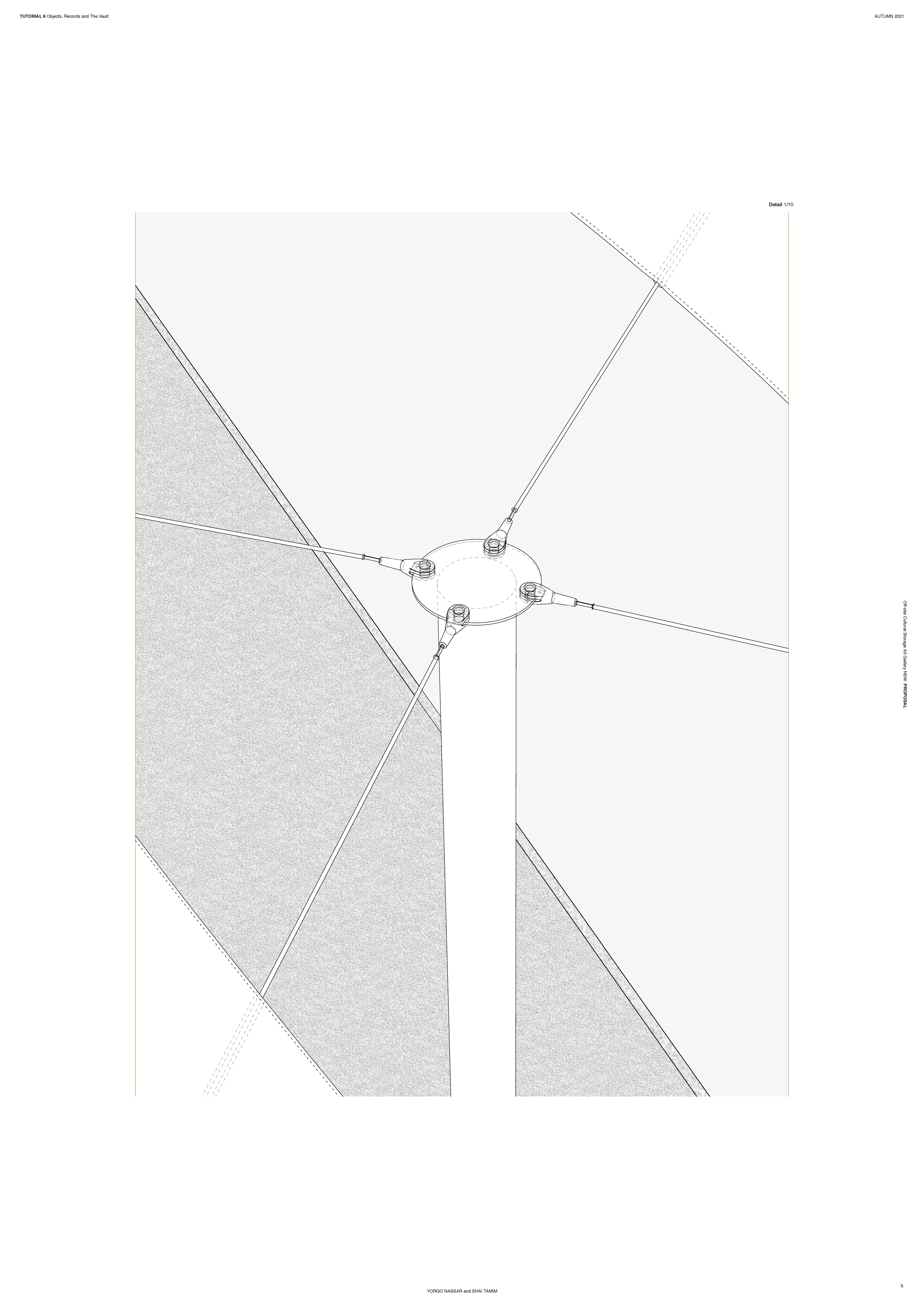
Detail 2
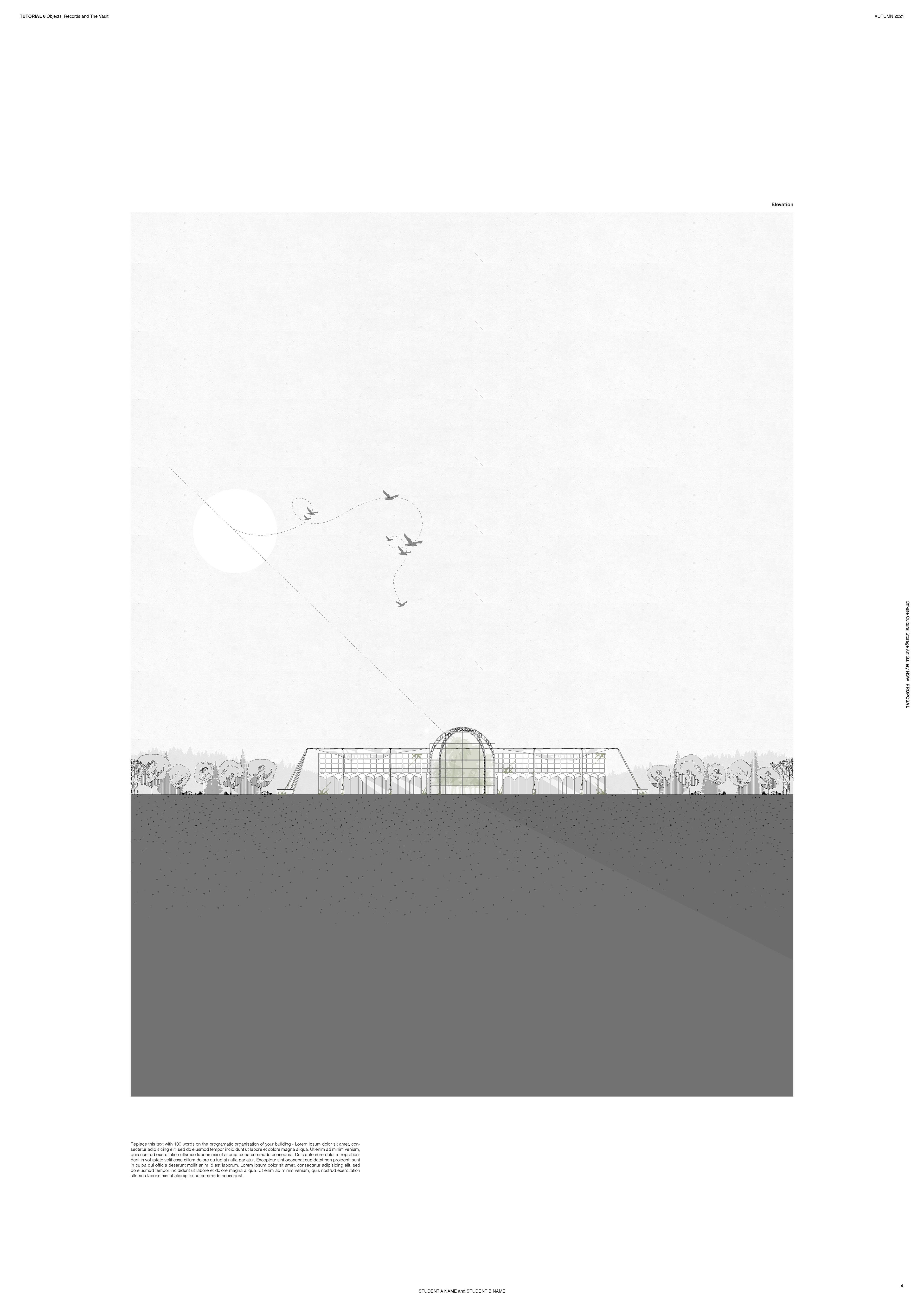
Elevation
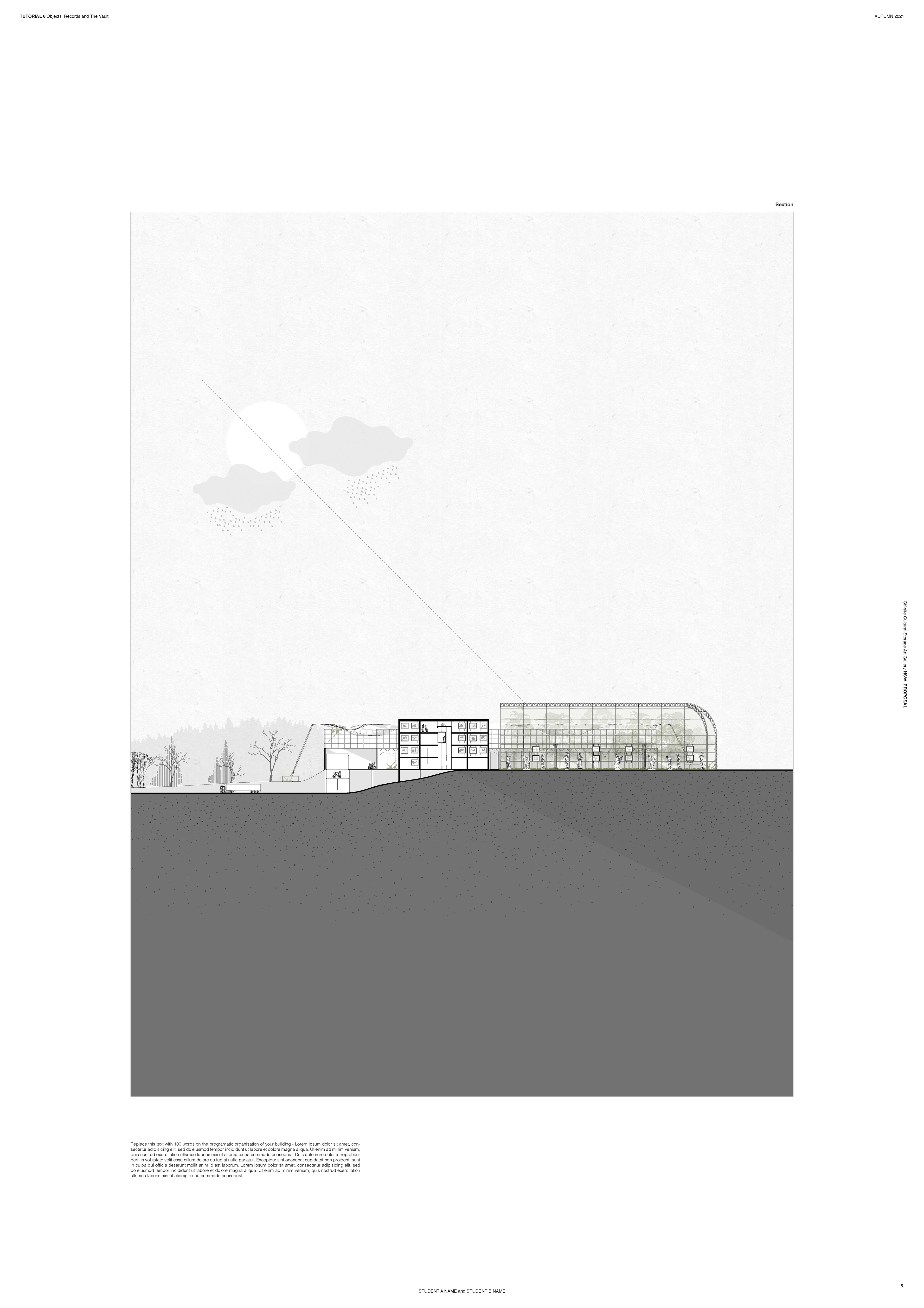
Section
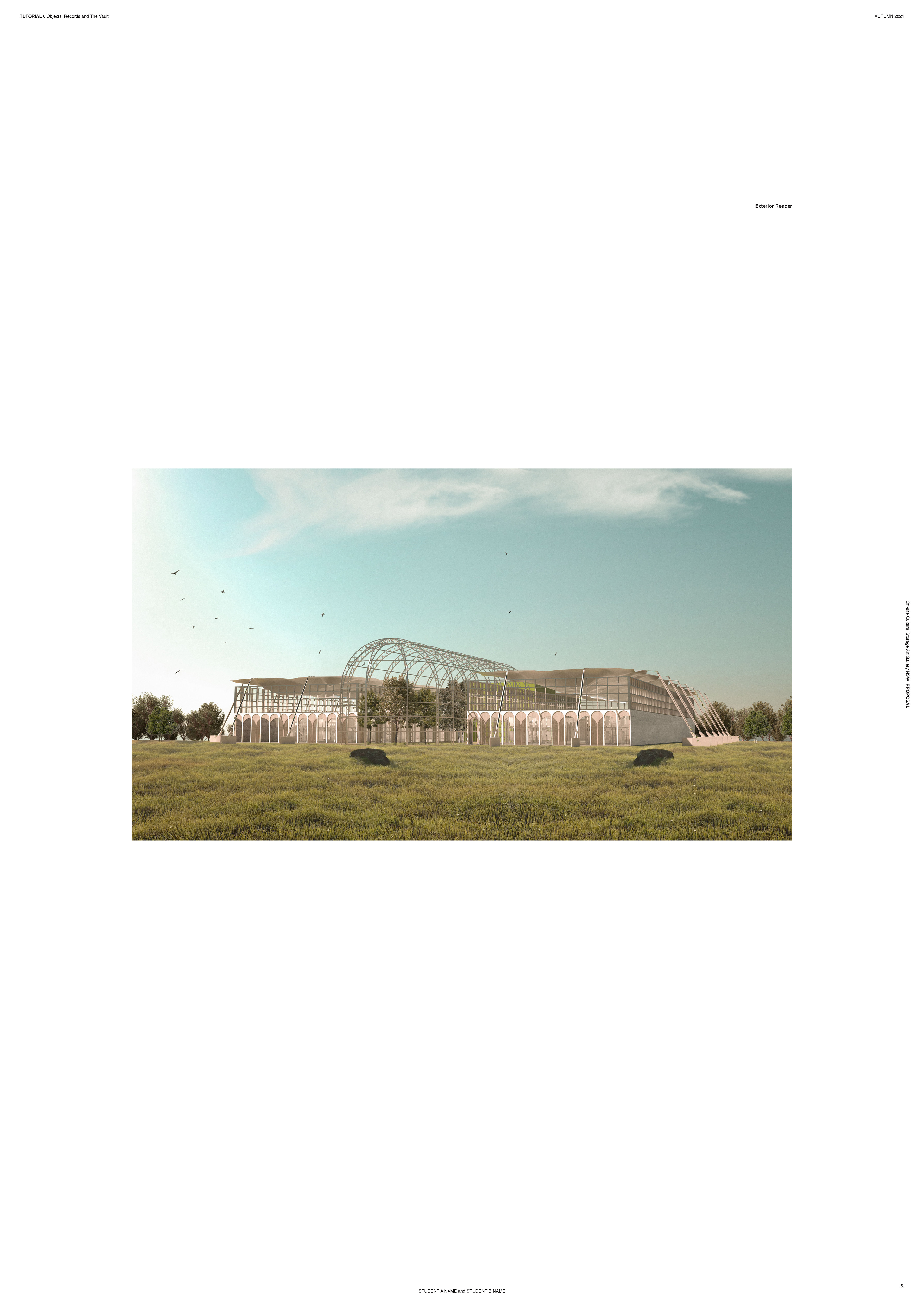
Exterior Render
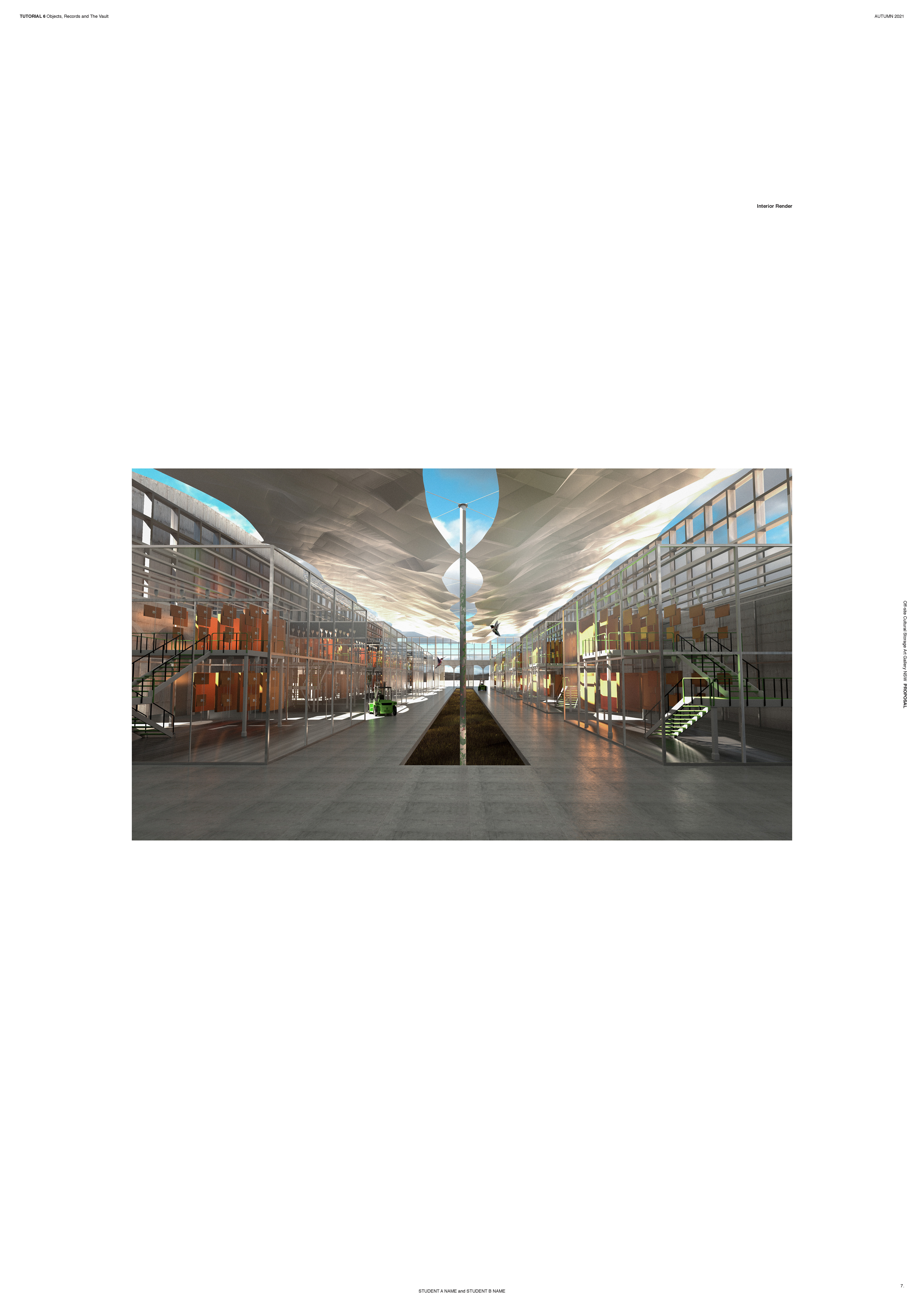
Interior Render
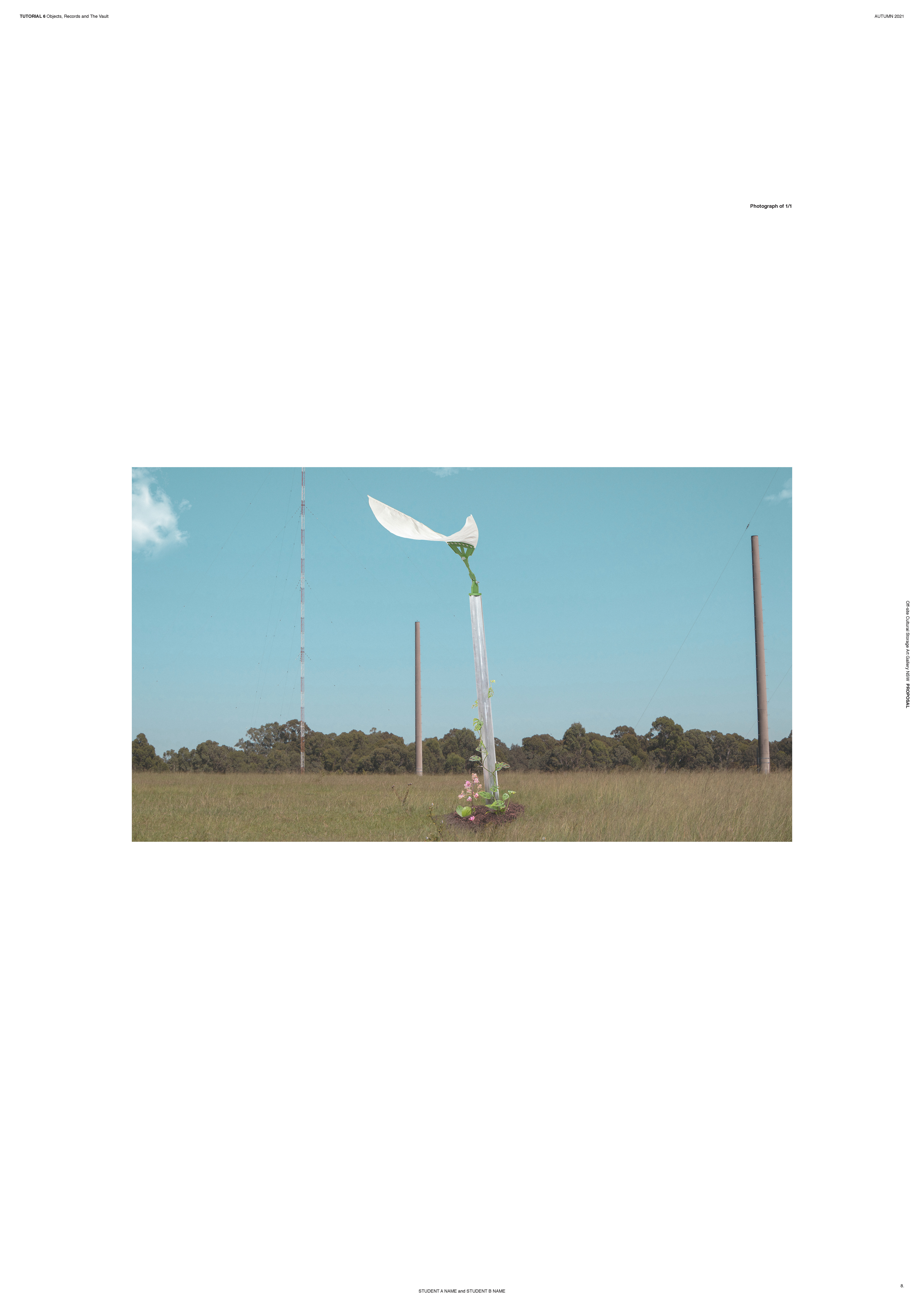
1:1 Mock-up Model
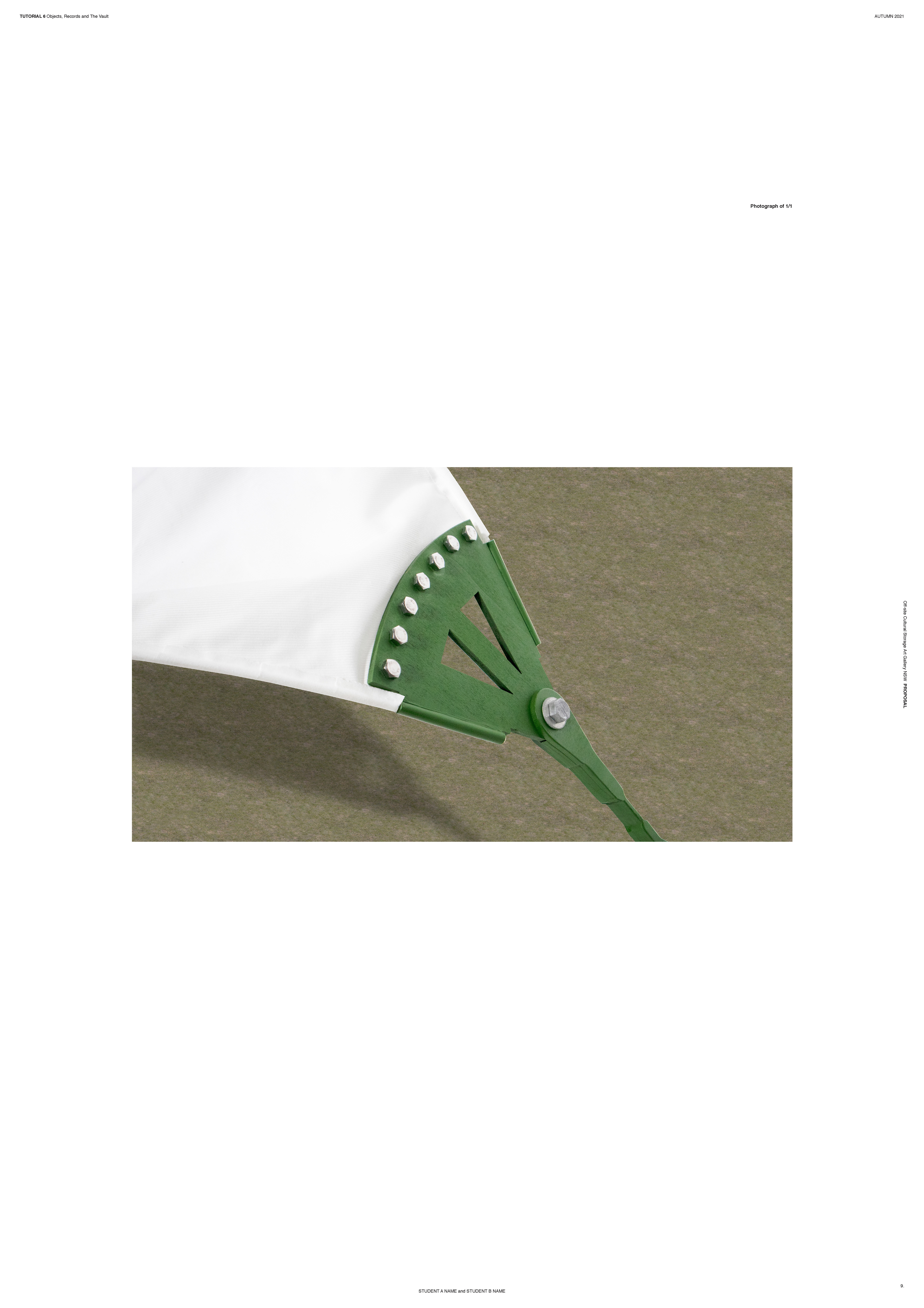
1:1 Mock-up Model Detail
Exterior Render
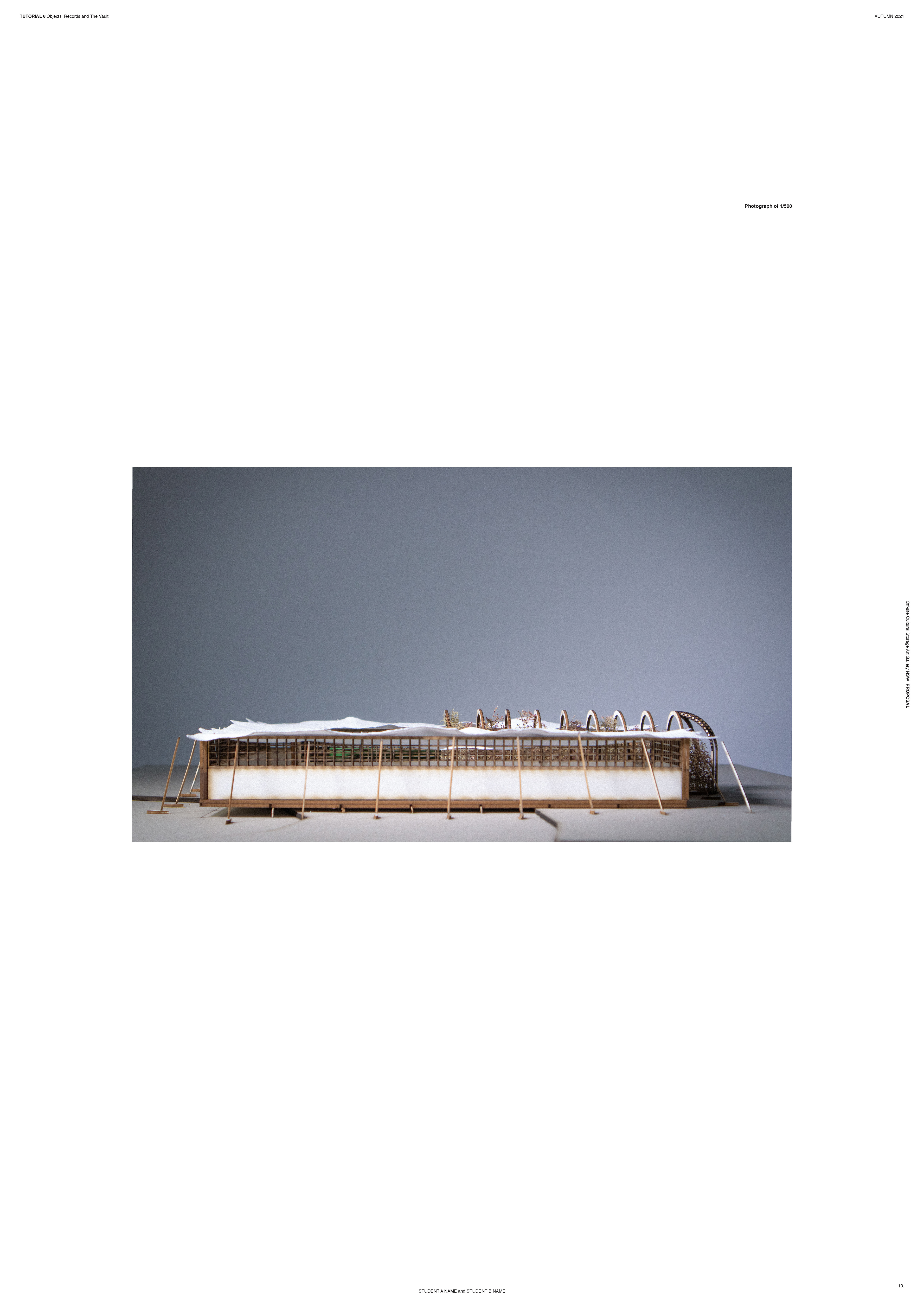
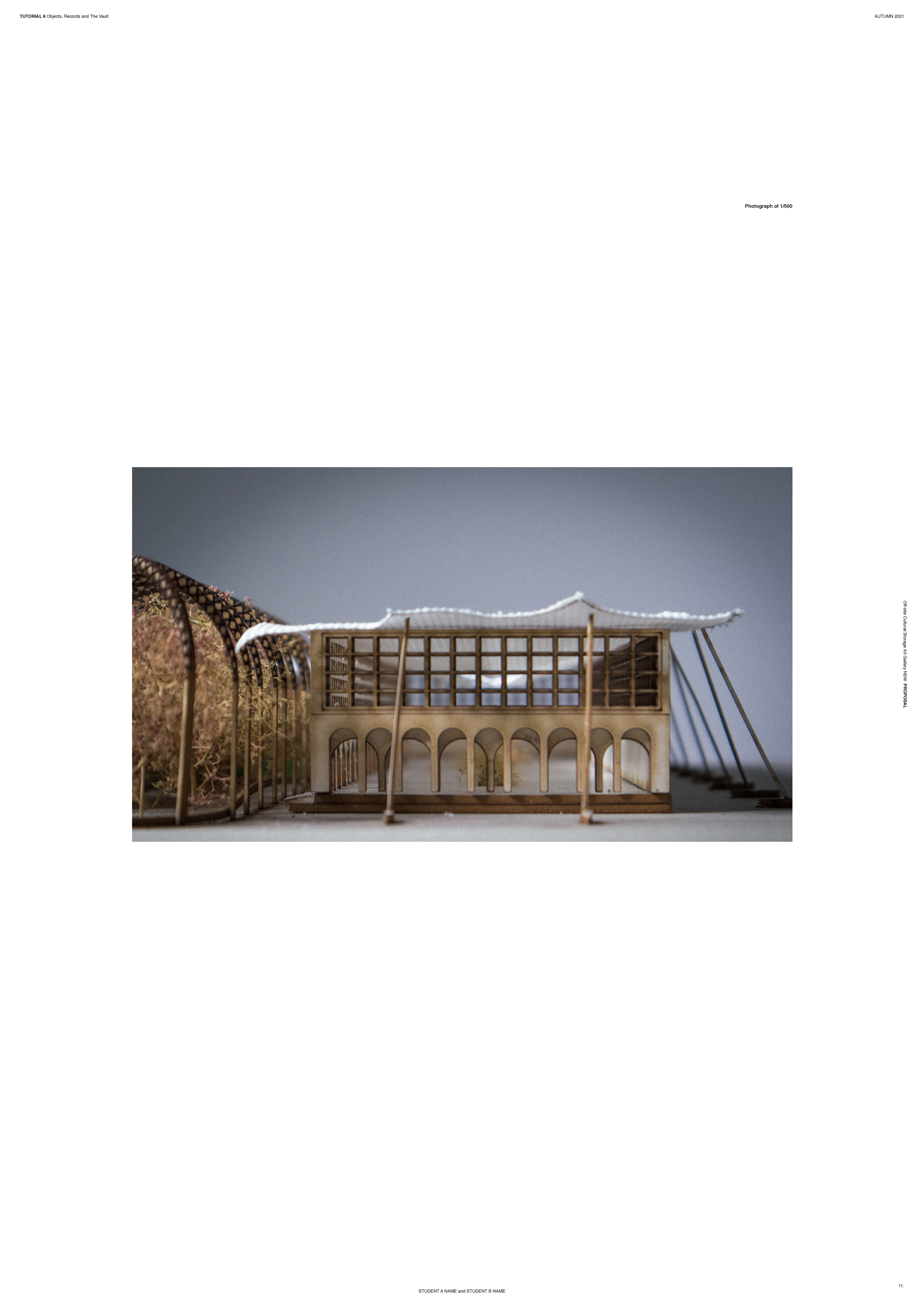
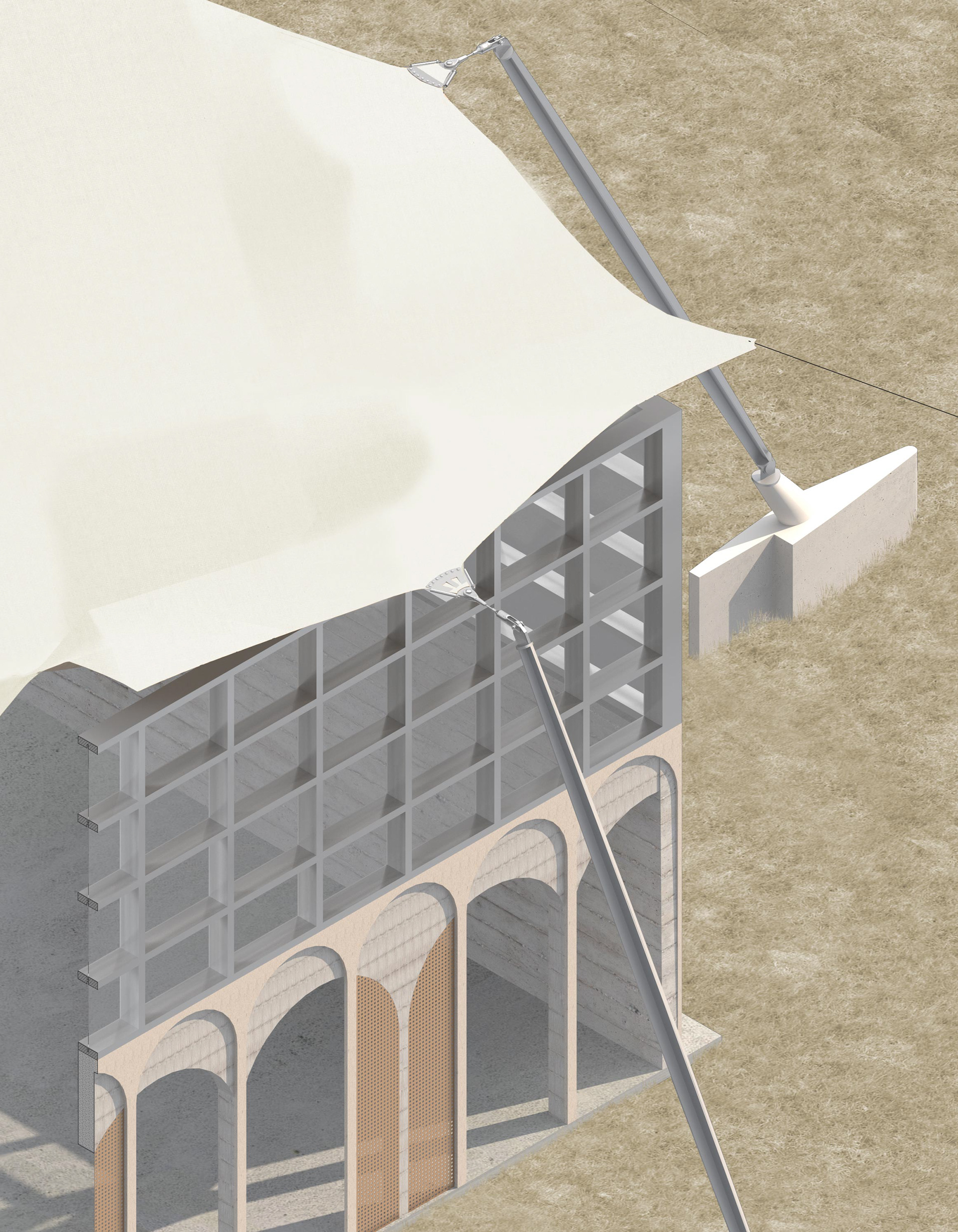
In this Studio specifically, my aim was to challenge all the skills, knowledge, and conceptual designing I've gained from previous Studios in order to come up with a presentation that focuses on both: the context, the content, and the deepness of the concepts that we mixed to come up with a solid Proposal of a new post-preservation building for the Art Gallery of NSW.





